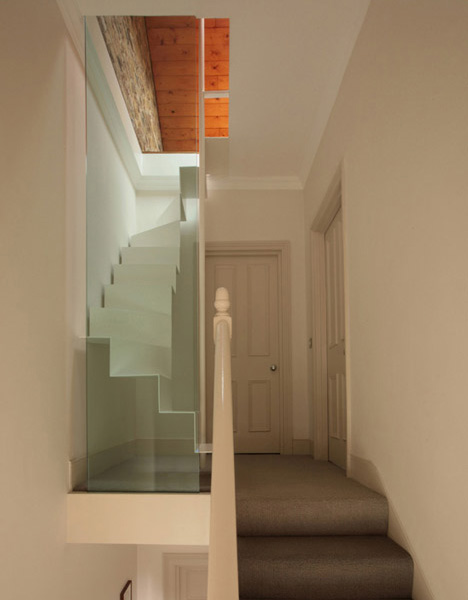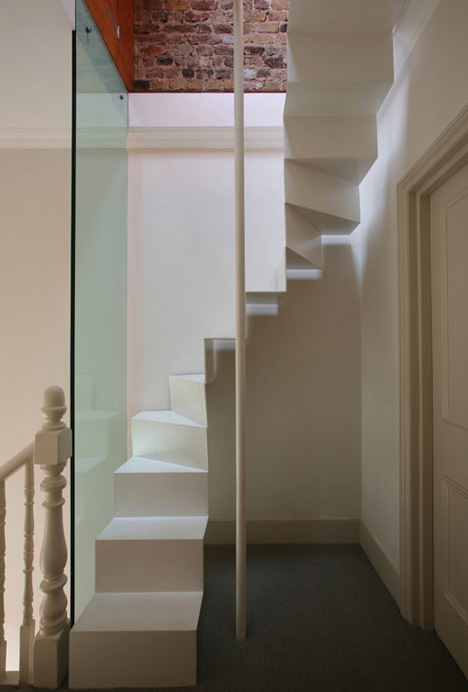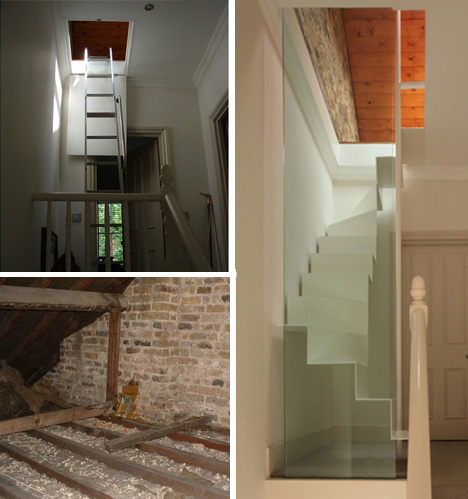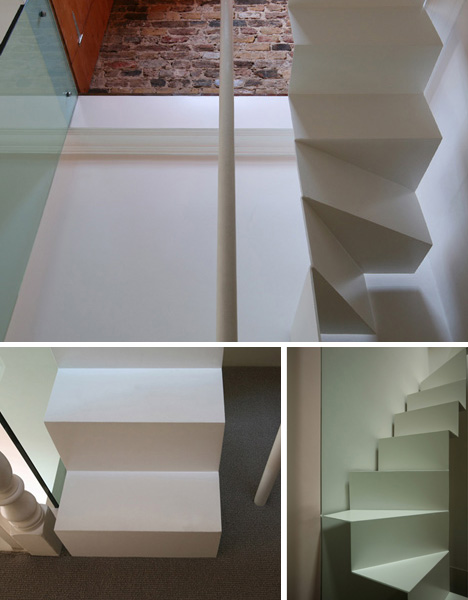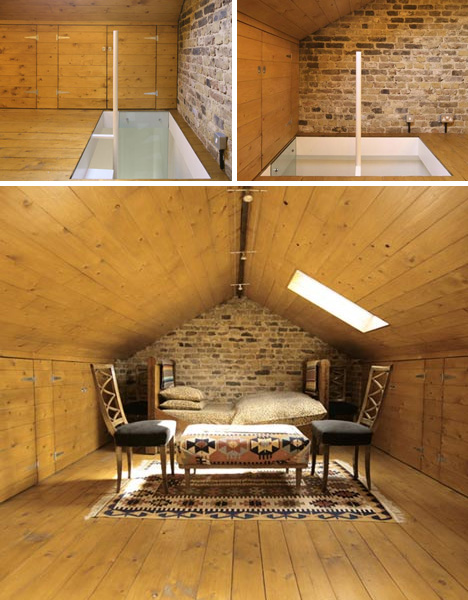key operation inc.: house taishido
From: designboom.com.
'house taishido' by key operation inc. in setagaya, tokyo, japan
all images courtesy key operation inc.
(above) image by key operation inc.
japanese studio key operation inc. (akira koyama) has sent us images of 'house taishido', a three-storey private dwelling in a dense residential area of tokyo, japan. flanked by neighbouring structures on three sides, the design manipulates its proportions both horizontally and vertically to achieve interior spaces that are both spacious and effective.

street facade
image by key operation inc.
standing on a plot measuring 7 x 12m, the house is stepped back from the site line by 1.5m to set it apart
from the public street and alleyway. the entrance and garage is read as an extruded volume with a square face
while the rest of the structure - stepped back another two meters - features bold angles and an asymmetrically
pitched roof to create a dynamic profile. singularly finished in mortar, the facade provides a prominent
contrast with the carport, which is executed in a shade of bright red.
garage
image by keizo shibasaki
the main communal spaces - kitchen, living, dining - are hosted on the second level, which is fronted by
a generous outdoor terrace on top of the garage unit. the kitchen is connected to the rest of the area by
a kiosk-like opening, which can be fully extended and integrated. the large stretch of wall is studded
with a series of platforms which was provided for the house cat.
interior view
image by key operation inc.
dining room
image by key operation inc.
left) common space
(right) kitchen
images by key operation inc.
the house's core circulation is hosted is hosted in the north-west corner of the layout in a series of
winding staircases. in order to efficiently and appropriately utilize all available space, this route serves
a dual-purpose as the dwelling's library. providing a bench to sit and read, the landing is transformed
into a functional platform.
washroom
left) view of study from stairs
image by keizo shibasaki
(right) library
from inside the study
image by keizo shibasaki
loft space
image by key operation inc.
image by key operation inc.
image by key operation inc.
entrance
image by keizo shibasaki
night view
image by key operation inc.
in context
site plan
floor plan / level 0
(1) stairs
(2) WC
(3) washroom
(4) bath
(5) parking
(6) entrance
(7) spare room
(8) kitchen
(9) living / dining
(10) balcony
(11) corridor
(12) study
(13) WC
(14) bedroom
(15) bedroom
floor plan / level +1
floor plan / level +2
project info:
site area: 99.63 m2
constructed area: 58.76 m2
gross floor area: 148.24 m2
storeys: 3

