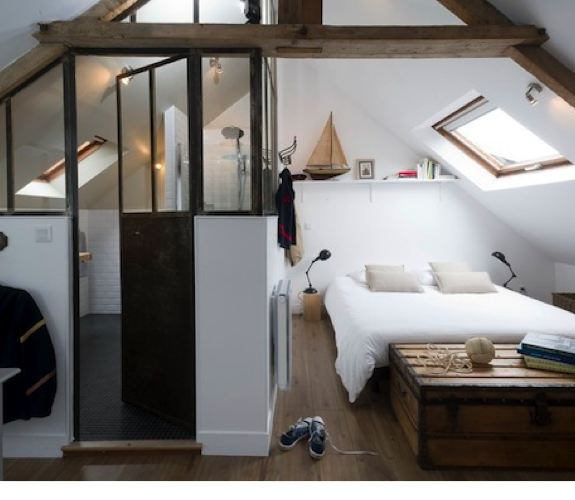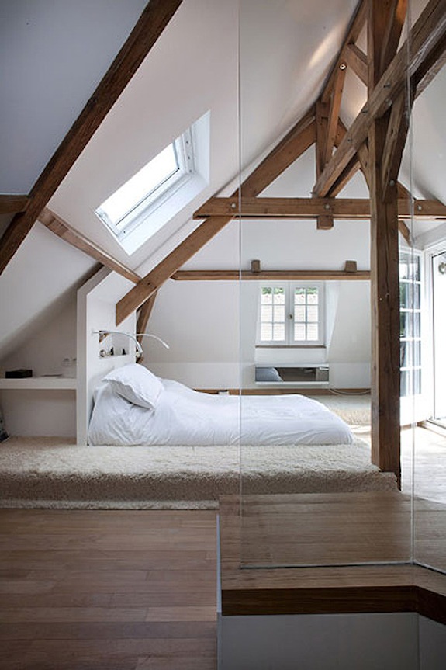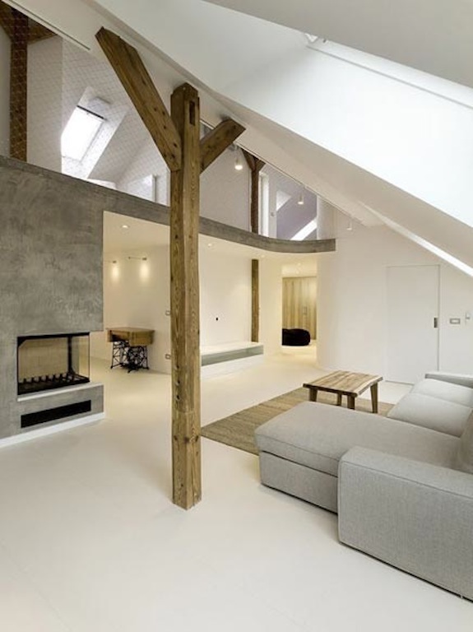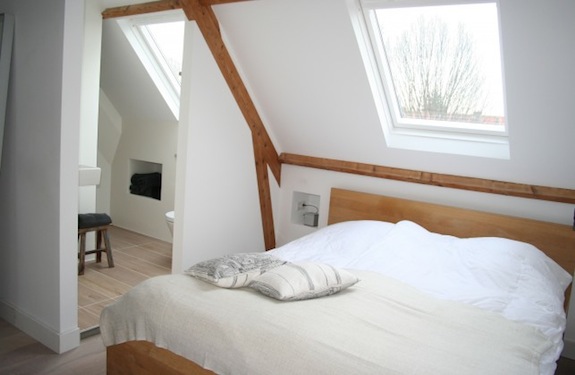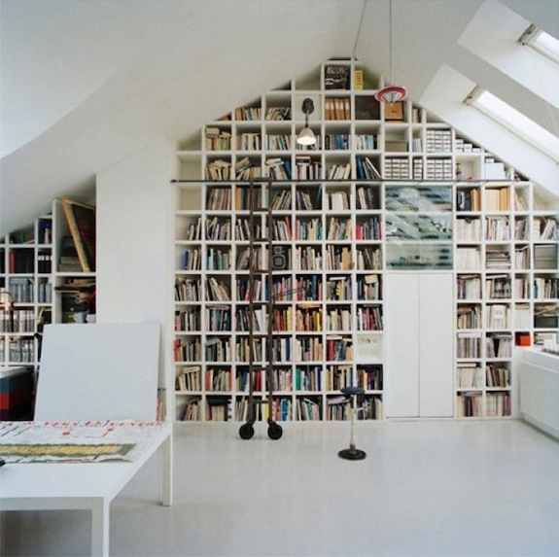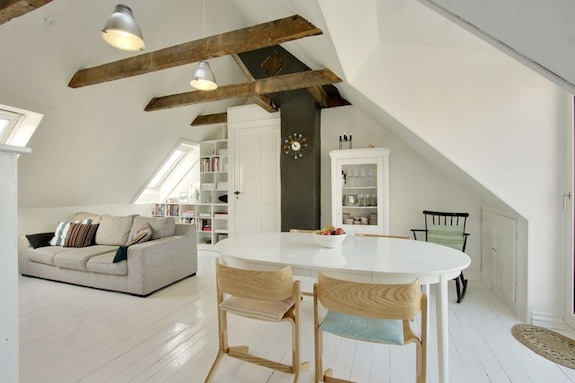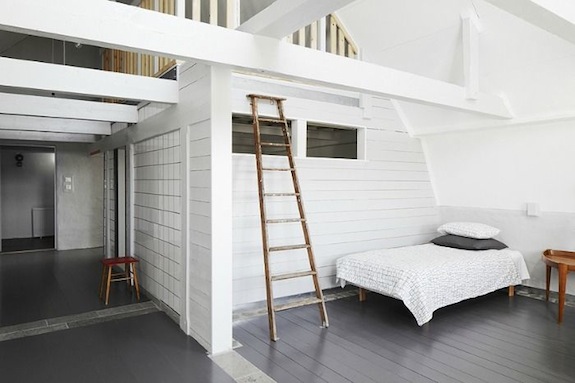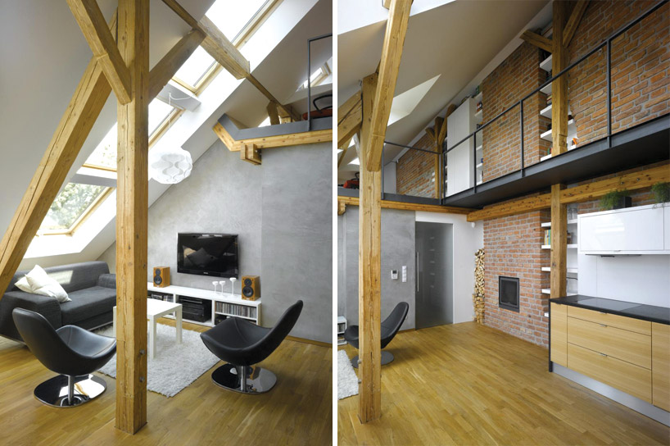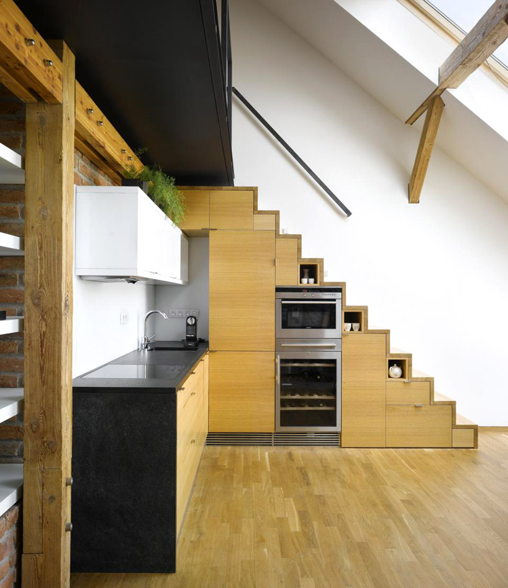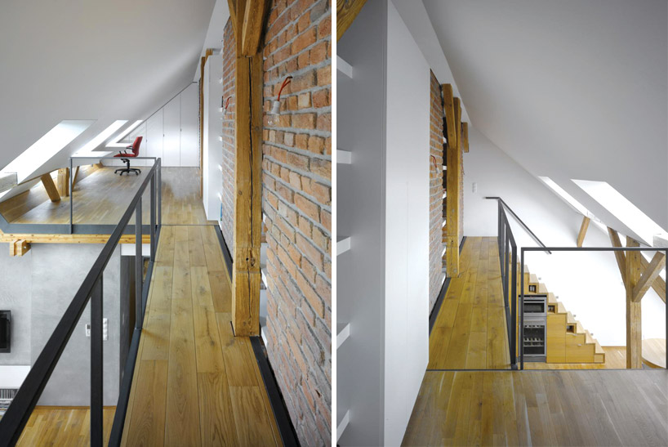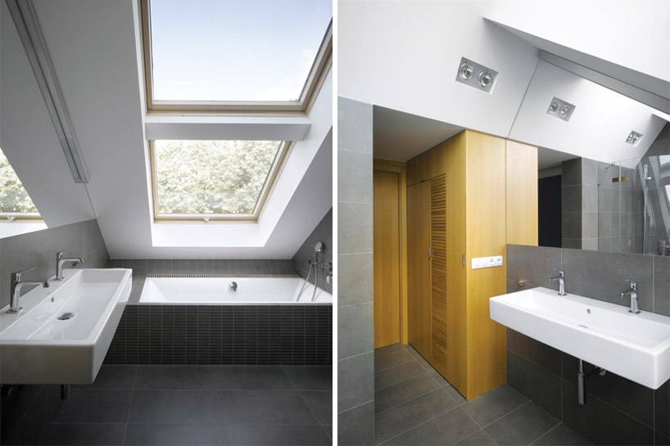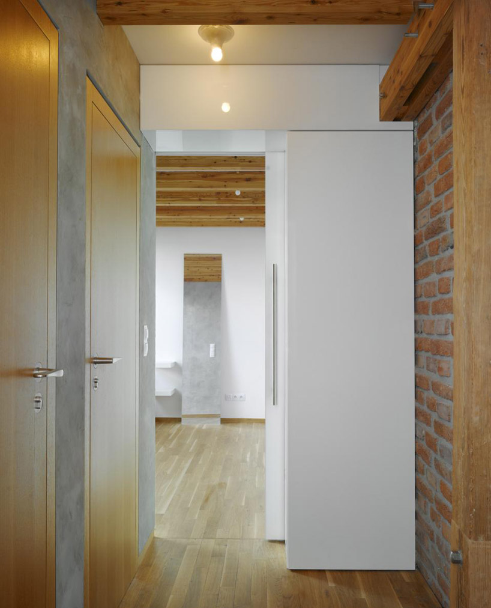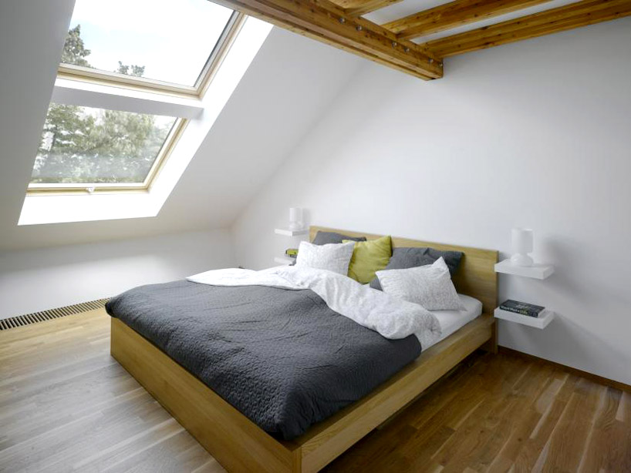Una casa vista cielo

Vi ricordate dove la sottoscritta vorrebbe abitare, se avesse la fortuna di vivere a Parigi? Forza, l’ho ripetuto almeno un milione di volte: in un sottotetto. Quindi non è difficile capire perché sia rimasta subito colpita da questo appartamento nella Ville Lumière, no?
Ma se la romantica vista cielo ha fatto scattare la scintilla, il fuoco è rimasto acceso anche per altri motivi. Quali? Beh, innanzitutto amo l’idea di aver tinteggiato le travi in quella rilassante tonalità di grigio. E poi che dire dei mattoni a vista e del caldo pavimento in legno che delimita il soggiorno? Amore assoluto. 

Insomma, uno splendido mix di materiali e texture che non poteva proprio lasciarmi indifferente. E voi che ne pensate? Ce lo fareste un pensierino?



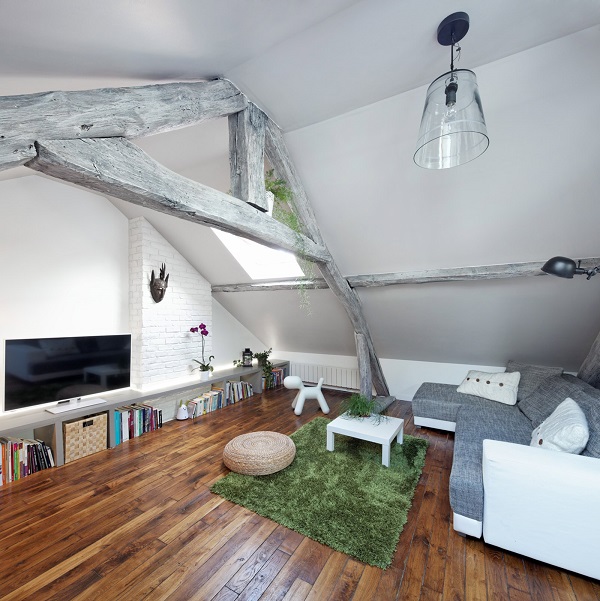


Addormentarsi guardando le stelle? Oh sì!

Interior design by Prisca Pellerin, via Gessato












 Friday, April 17, 2015 at 09:19AM
Friday, April 17, 2015 at 09:19AM









