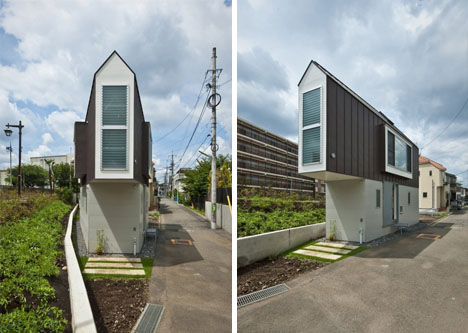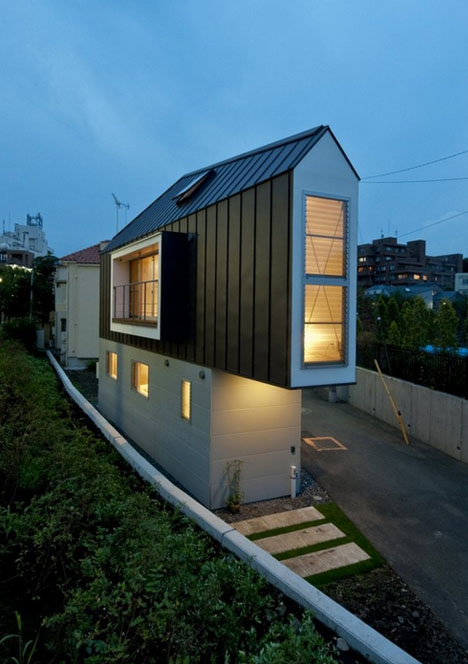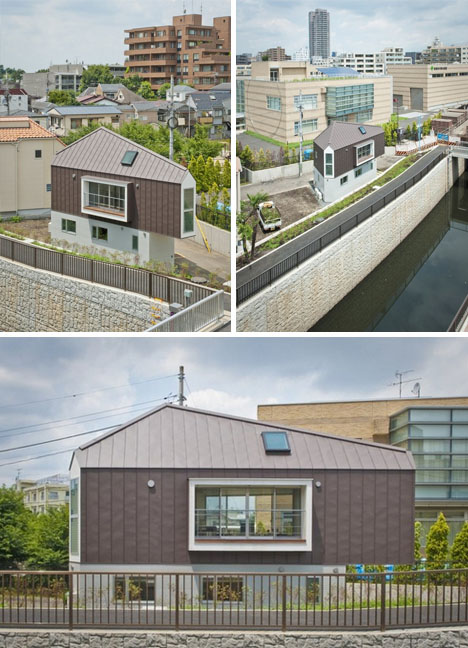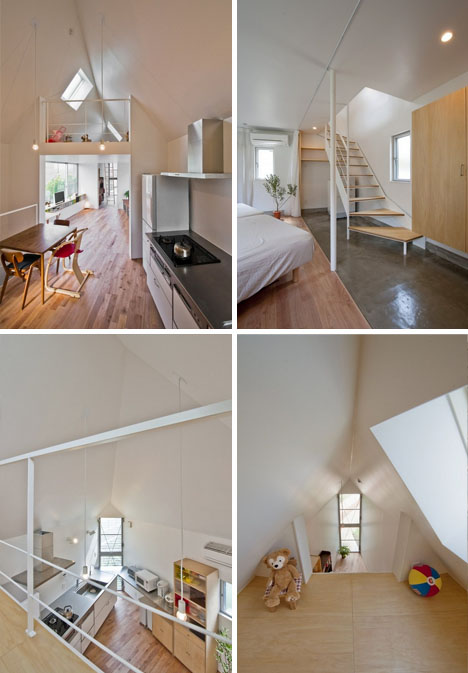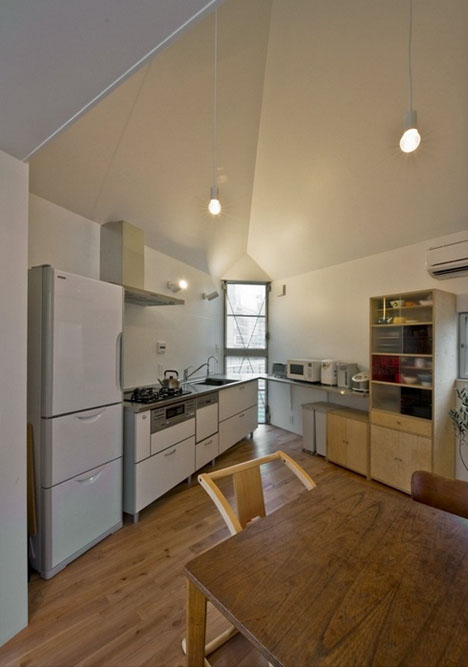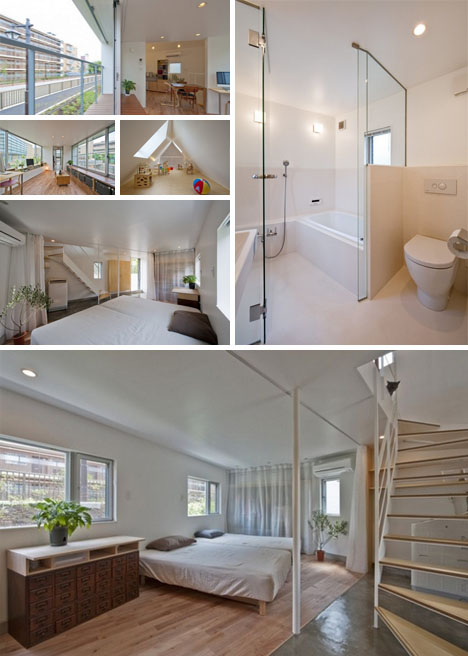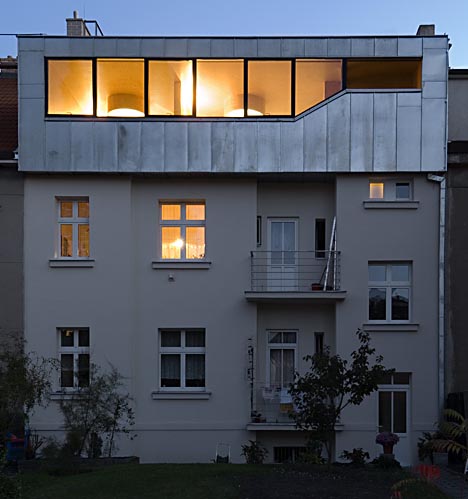
Did you know: before becoming popular around the world, mansard roofs were developed in response to a loophole in the building codes of historic Paris? Heights were limited by city standards but the measurement only went up to the cornice line, so the entire extra ‘attic’ area (now premium Parisian apartment and condo space) slipped past the relevant law and turned into an international style sensation.
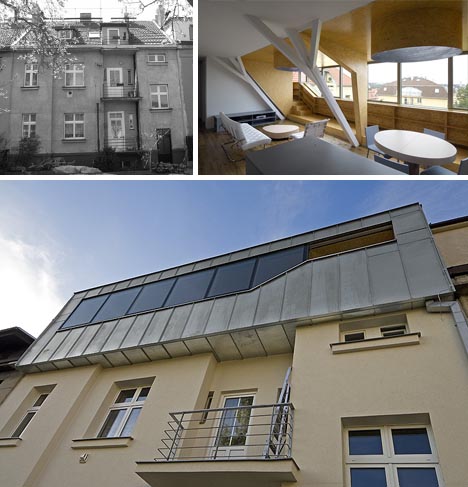
What used to be a sharply-angled top-floor flat outside of Prague has been turned (by Sepka Architekti) into an outstandingly modern variation on the classic mansard roof style. Like this historical building approach, the character of the structure changes dramatically from the lower walls to the upper metal-clad and very contemporary-looking penthouse space.
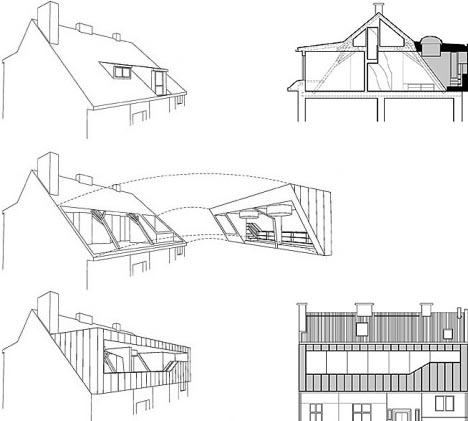
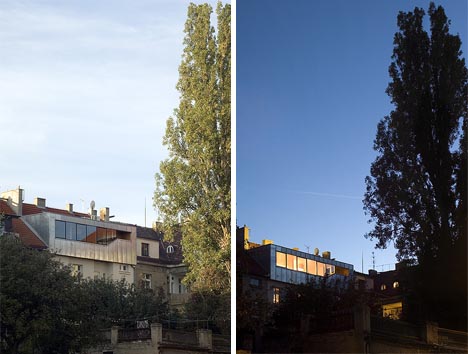
The built-out ‘attic’ area was transformed into a far more open space with fewer angled walls and significantly more access to natural light view expansive new rectangular windows. While it certainly sticks out from its surroundings as an ultramodern home addition, it also fits a rich tradition of differentiating the uppermost floor of a residence from those below it.
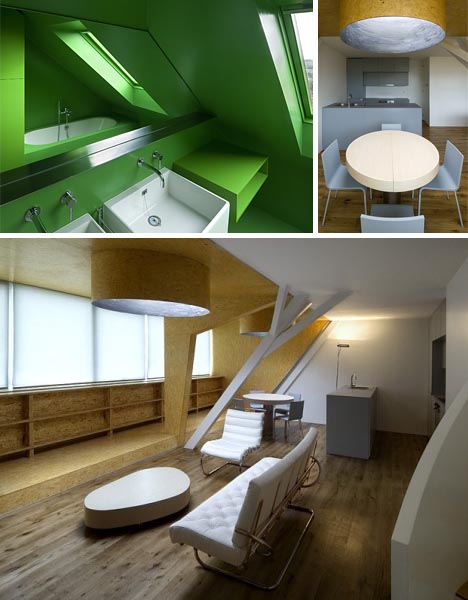
No less exception, the interior is unique and unusual in a variety of ways. Some smaller more private rooms are painted with bright and bold color schemes. Other common areas and shared spaces show off unfinished hardwood floors, recycled composite-wood wall products and built-in wooden bookcases. A circular porthole skylight sits squarely above a likewise round dining room table, a modernist interplay of solid and void
 Sun, 19 Dec 2010 by
Sun, 19 Dec 2010 by  kim
kim 
 Sun, 19 Dec 2010 by
Sun, 19 Dec 2010 by  kim
kim 











































