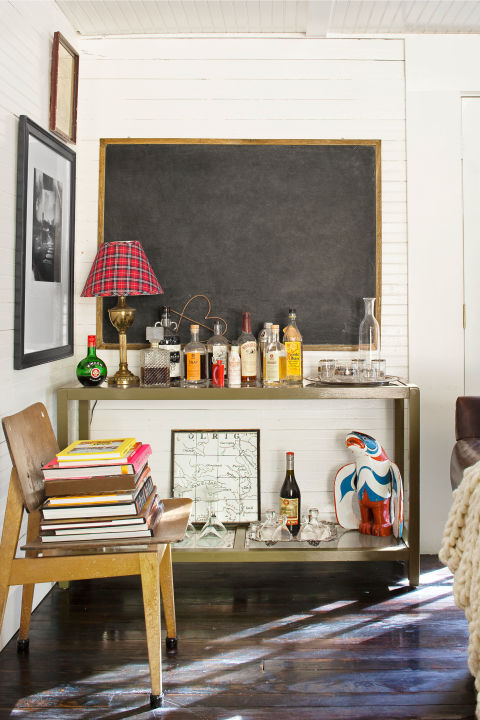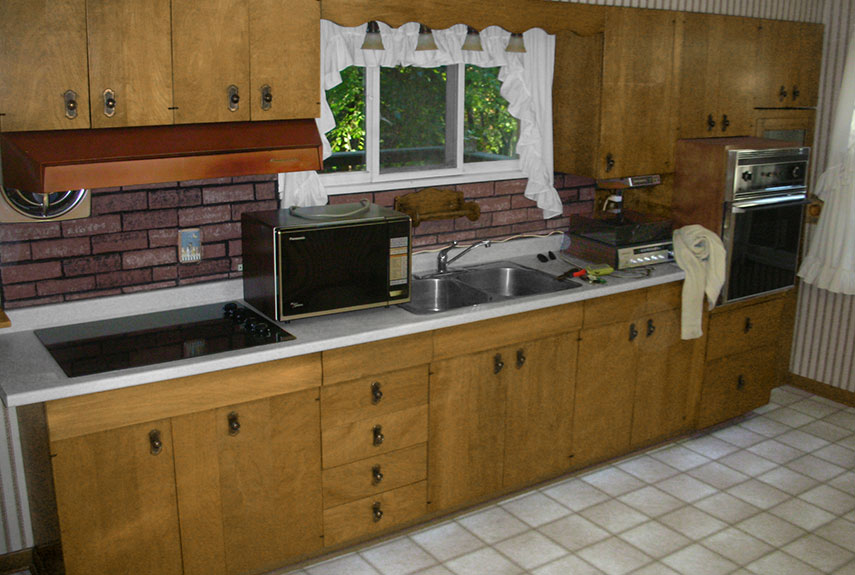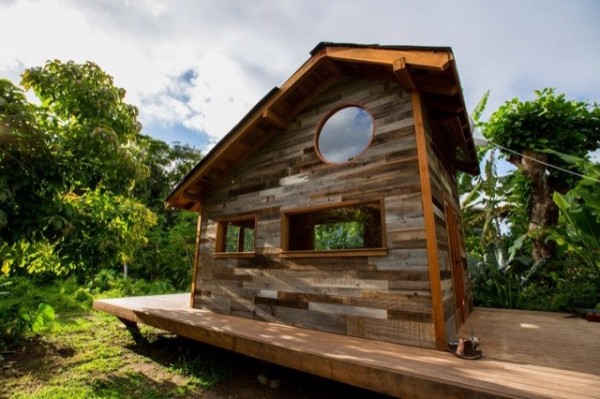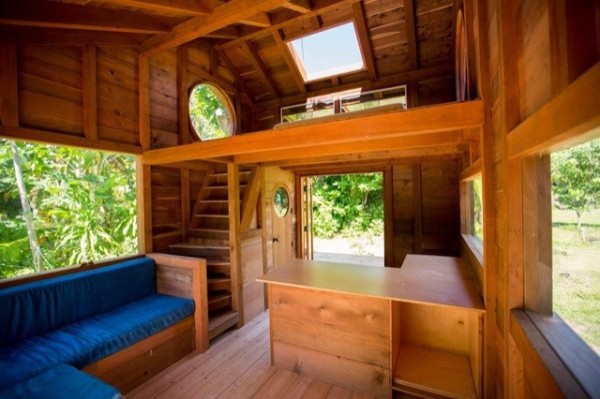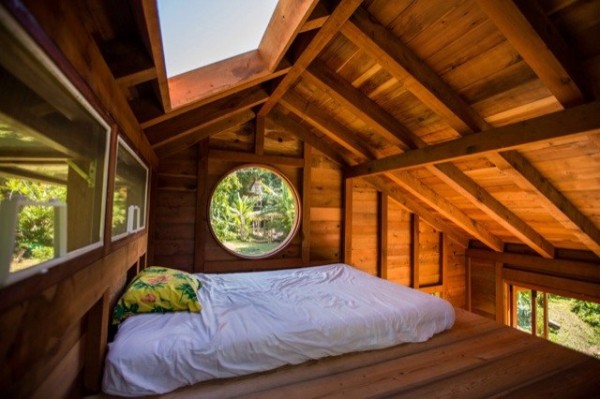Amazing Home Disign with a Beautiful Attic Space
A house that has manu ideas that can relate to an attic conversion

Over the summer and into the fall, Phloem Studio and Earthbound Industries got a chance to collaborate on another job with PATH Architecture. (You can see photos of an earlier job we did together here.) This time out, we worked with Jeff Vincent on the interior of an Accessory Dwelling Unit (ADU) for a family not far from Laurelhurst Park here in Portland. The structure is very simple, with a garage below and a studio/guesthouse space above, accessible by an exterior staircase in the back of the building. The ADU has floor to ceiling windows on the south and east walls, overlooking the tree canopy of the backyard. Jeff used the pitch of the roof along the west wall to maximum effect, designing a sofa that transforms into a bed and a dining table that slides underneath a desk surface. The whole room feels like a magical, modern treehouse.
It was a pleasure to work on such a unique project
.

This is what it looked like inside when we took field measurements before building anything. If you look closely, you’ll see black steel brackets coming out of that wall that will eventually carry the weight of some pretty long floating shelves
.

This is after the drywall, while the ceiling is going in. The entire ceiling is rift sawn white oak flooring, to mirror the floor and match the cabinets and furniture
.

It took a very large pile of rift sawn white oak to make all the counters, cabinets and furniture in the space
.

Very large oak glue ups were a common sight in the shop for a while. They were not light.

Here is our pile on the first day of install. That low wall with exposed studs will soon transform
…

Piece by piece we added cabinets, panels and counters.

After we finished installing the majority of the cabinets and the counters, it was back to the shop to finish the stools, table, sofa and some other odds and ends.
Here are a pile of the back legs to the stools…

We were all really into these solid wood cubbies that stored above the flat file cabinet. Here they are, right before they had finish sprayed on them. Notice the grain match on the front faces.

Here are the stools hanging out in the finishing room…

And we’re back to the ADU.

It was really cool how Jeff took advantage of the roof pitch — it was a very smart design. The whole west wall has cabinets running along it that are deeper than average. The desk has room for a full size dining room table and stools to slide under.

Table and stools out from under the desk in the open room.

A very unique custom piece was this built-in sofa. Leland Duck of Revive Upholstery (another business in the Beam & Anchor building) did the upholstery. It also takes advantage of the depth allowed from the pitch of the roof.
As you can see Bren (from Earthbound) demonstrate — the back cushions come off, and an upholstered door opens up to store away those cushions. It’s also where bedding can be kept when the sofa bed is just a sofa.

The sofa pulls out, revealing itself to actually be a full size bed.

The sofa bed ready for sleeping and dreaming.

The roof pitch also allows for the very deep drawers of this flat file cabinet. Notice those solid wood cubbies up top that pull out to
house art and office supplies. I wish I had this cabinet!

All the cabinets have these really nice custom made bead-blasted
steel handles.

Here is the kitchenette with those two floating shelves and the east
wall full of floor to ceiling windows.

The bathroom is on the other side of the kitchenette wall with this
small vanity and floating shelf.

In the backyard there is a custom hot tub and small fire pit on the
patio.

Here is the exterior of the building. It’s stucco with cedar and douglas fir accents.
The whole project was very unique and extremely fun to work on. You can see more pictures of the project on PATH’s website, here.

One Response to Accessory Dwelling Unit Collaboration — Fall 2012








