Hiroyuki Shinozaki Architects designed this contemporary minimalist house located in Matsudo, Chiba, Japan, for a young couple and their child.
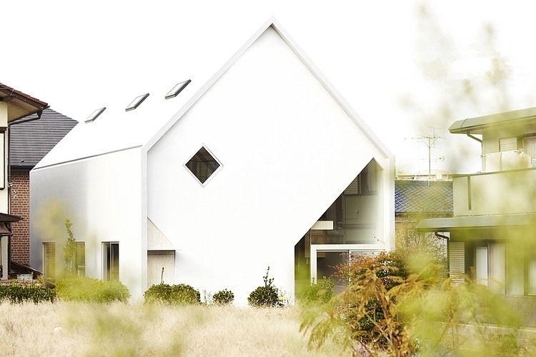

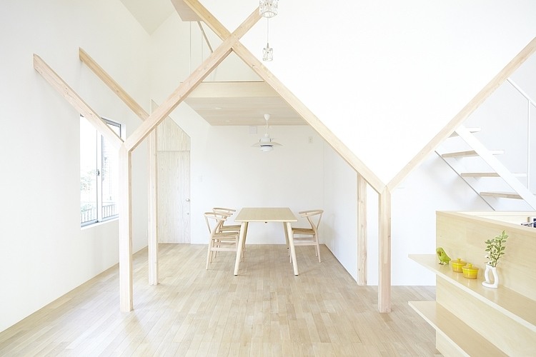

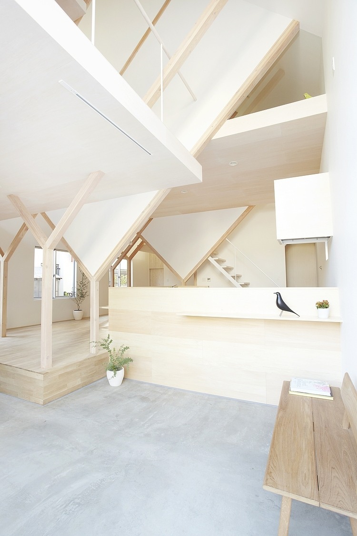

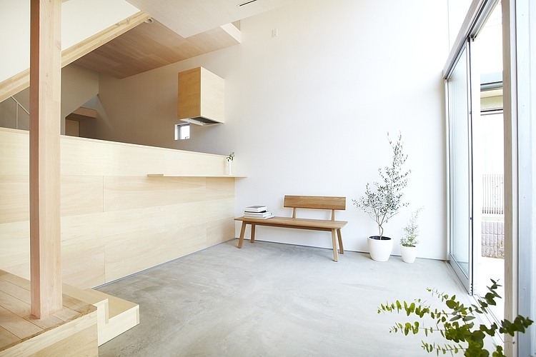


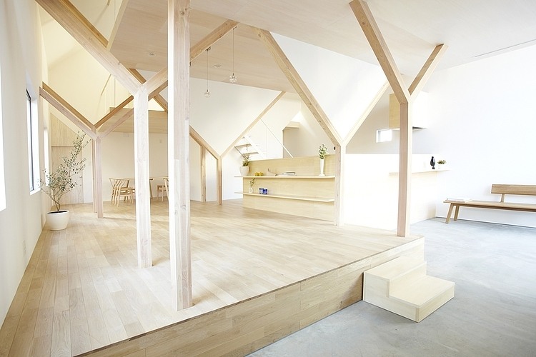

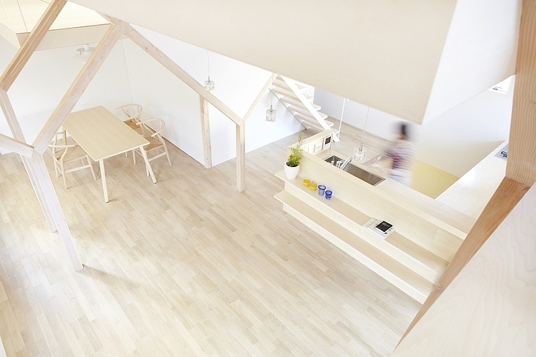

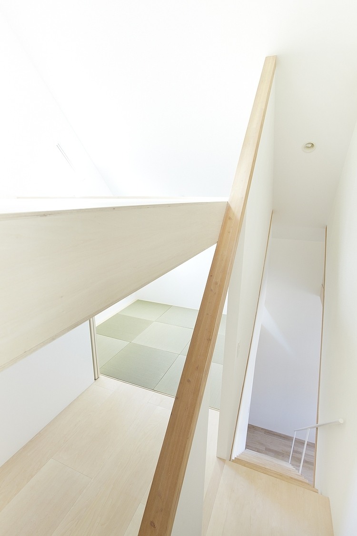

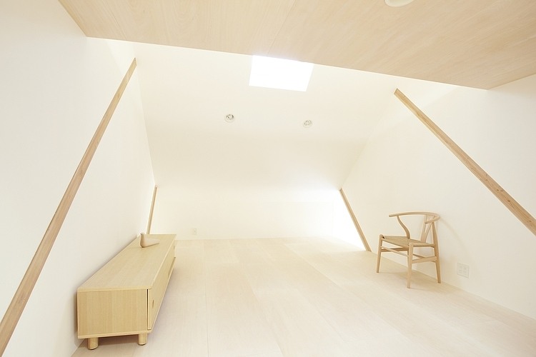


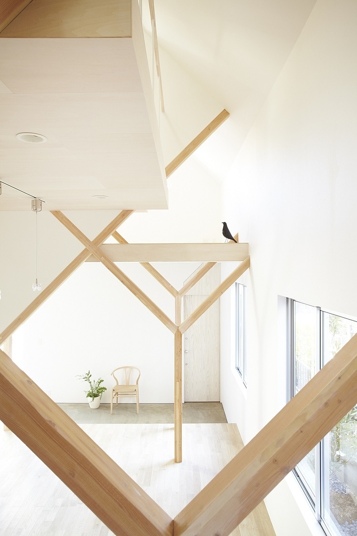

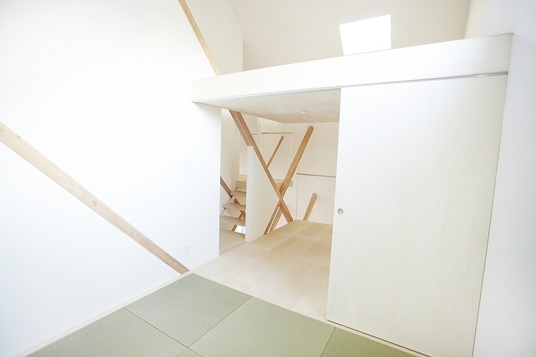

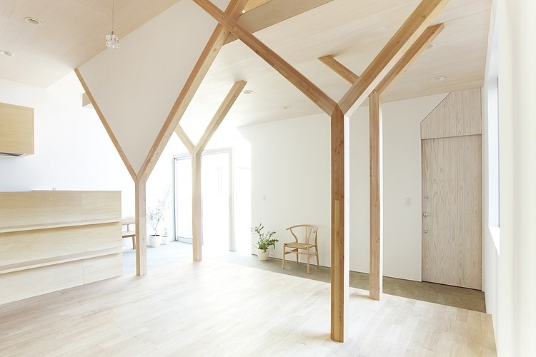

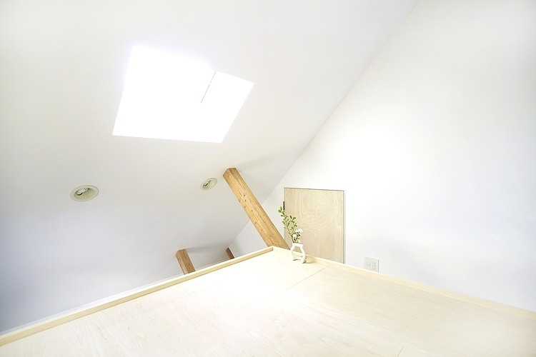

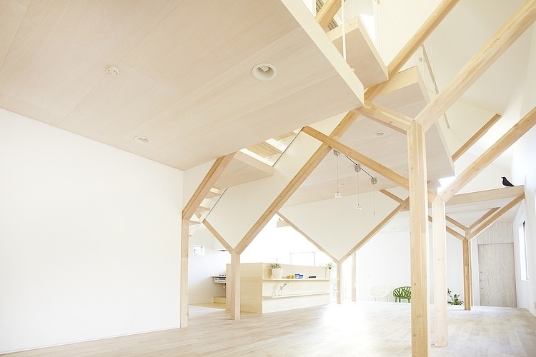

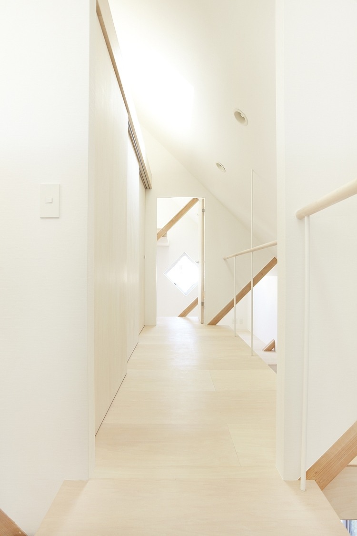

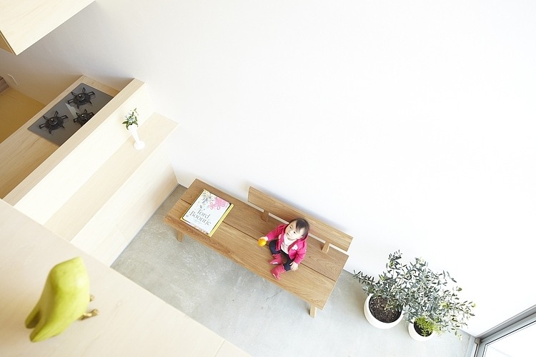

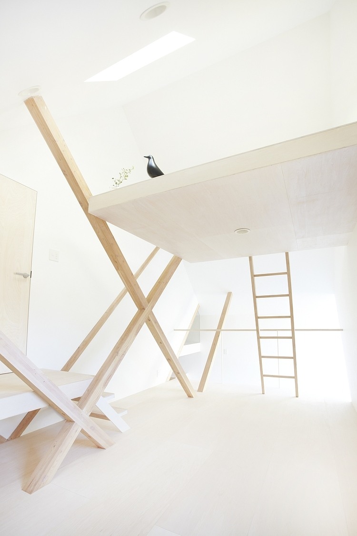

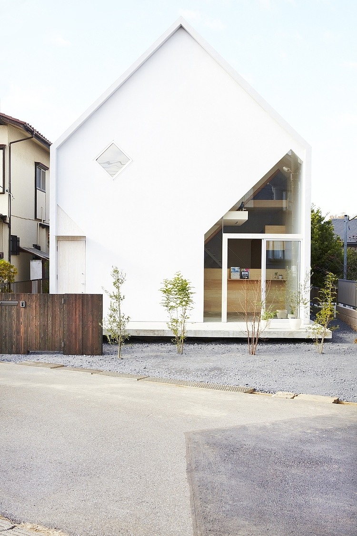

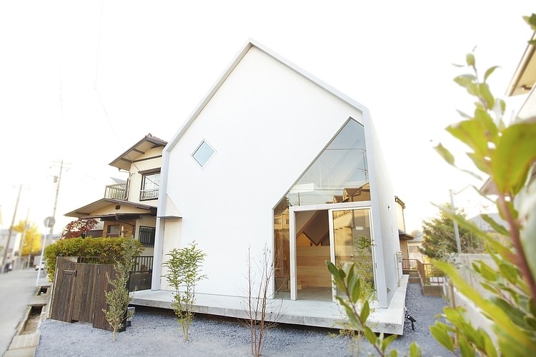

We hope that the family uses the structure of house in their daily life and that the structure related to their daily life. For example people hanging pictures and figures from Y-shaped frames and marking height of child along his growth on it. And they will leave the trail of their life on the house like a well thumbed book.
As for functional aspect, this house can be divided into two spaces according to spatial composition. One is a family space of the entire first floor. The other is private space floated over the 1st floor. The family space is an integral space being arranged the kitchen on the middle in it. Here is for people spending together and taking a meal at the dining table, having a barbecue on the terrace, feeling relaxed in the living room. Second floor is personal space, it have the master bedroom, tatami space for visitors and children’s rooms.
We planned flow line of the house, focusing around the kitchen. This is one of demands from the client. From the kitchen you can see the entire first floor and can feel visitors outside. And children always pass through the front of the kitchen counter when go to the private room. It makes children easy take of communication with parents.
Concerning the detail and materials, the Y-shape columns are composed with bonded woods 3.5inch. The connection parts of “Y” are fixed with ironmongery goods. The columns and 2nd floor beams are stuck with drift-pins. The finish of slabs all aspects are linden plywood painted oil color so that we designed 2nd floors and loft floors as plates. The wall and big roof are finished with same material continuously. It allows people feel the entire house as big one room.




































Description by Hiroyuki Shinozaki Architects
Matsudo City has a background that has developed as a residential area on the outskirts of Tokyo from the 1960s. This new house was planned rebuilding of the house which was built at that time. We seemed to have been asked to build a house as a new symbol in this place by a young family with the hope of the future. So we proposed the house as living symbol by utilizing actually a big roof and structural parts in their daily life rather than just imaginative symbol. At first we placed a big roof in the site, and arranged the eight Y-shaped wooden frames in it. We planned to hook up second floors and loft floors to the frames at different level. Like a bunch of attic beams in traditional wooden architecture, Y-shaped frames made of bonded wood run through the entire house. Depending on the level and location of floorboards, the distance from big roof and other living space will be changed, the space of under the floorboards as well. Although whole house is just one space under big roof, it divided loosely with Y-shaped frames and floorboards. So people can feel each other staying at different places.We hope that the family uses the structure of house in their daily life and that the structure related to their daily life. For example people hanging pictures and figures from Y-shaped frames and marking height of child along his growth on it. And they will leave the trail of their life on the house like a well thumbed book.
As for functional aspect, this house can be divided into two spaces according to spatial composition. One is a family space of the entire first floor. The other is private space floated over the 1st floor. The family space is an integral space being arranged the kitchen on the middle in it. Here is for people spending together and taking a meal at the dining table, having a barbecue on the terrace, feeling relaxed in the living room. Second floor is personal space, it have the master bedroom, tatami space for visitors and children’s rooms.
We planned flow line of the house, focusing around the kitchen. This is one of demands from the client. From the kitchen you can see the entire first floor and can feel visitors outside. And children always pass through the front of the kitchen counter when go to the private room. It makes children easy take of communication with parents.
Concerning the detail and materials, the Y-shape columns are composed with bonded woods 3.5inch. The connection parts of “Y” are fixed with ironmongery goods. The columns and 2nd floor beams are stuck with drift-pins. The finish of slabs all aspects are linden plywood painted oil color so that we designed 2nd floors and loft floors as plates. The wall and big roof are finished with same material continuously. It allows people feel the entire house as big one room.