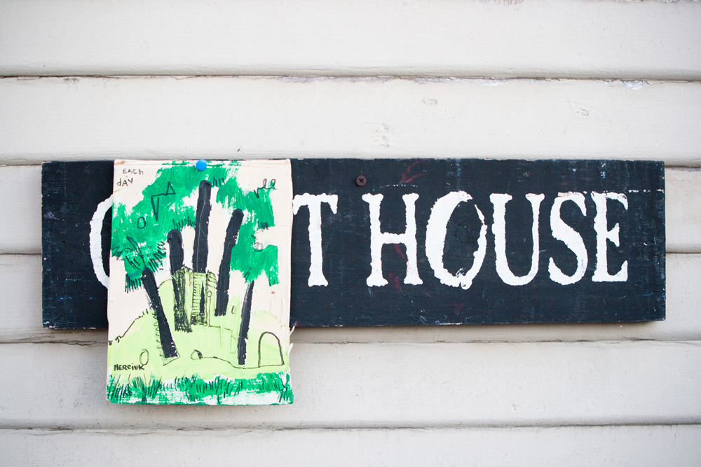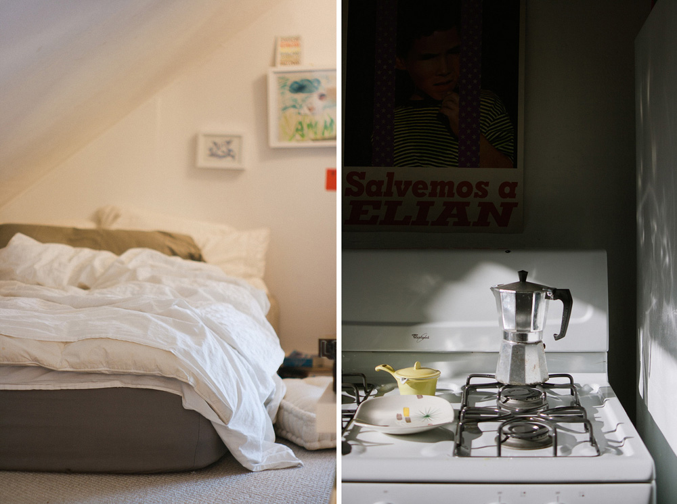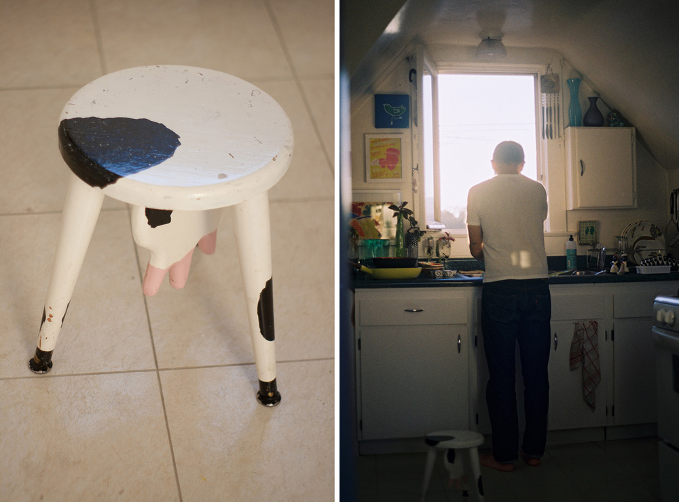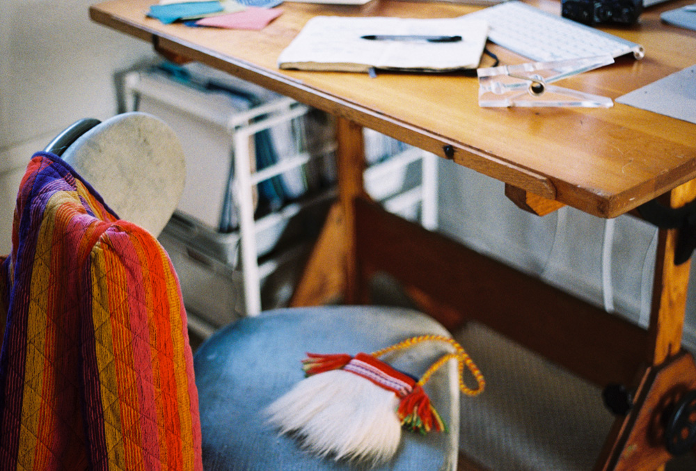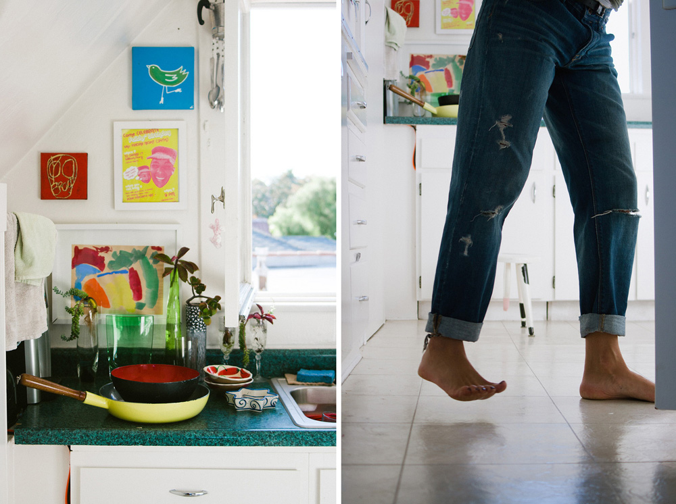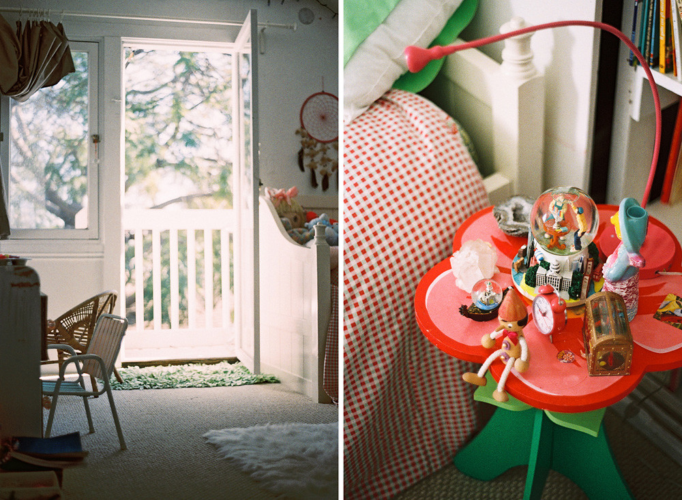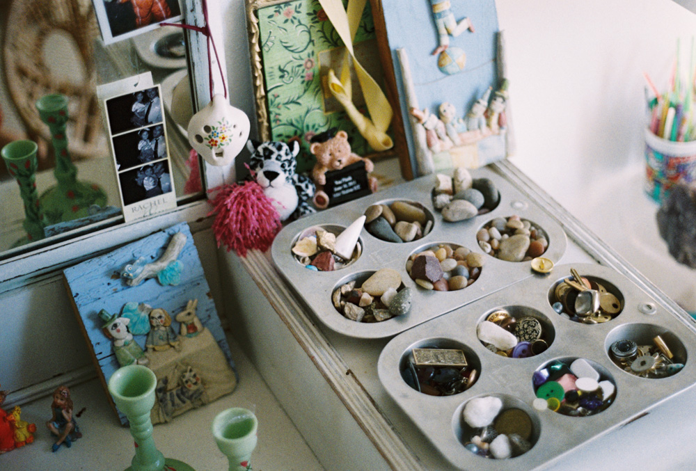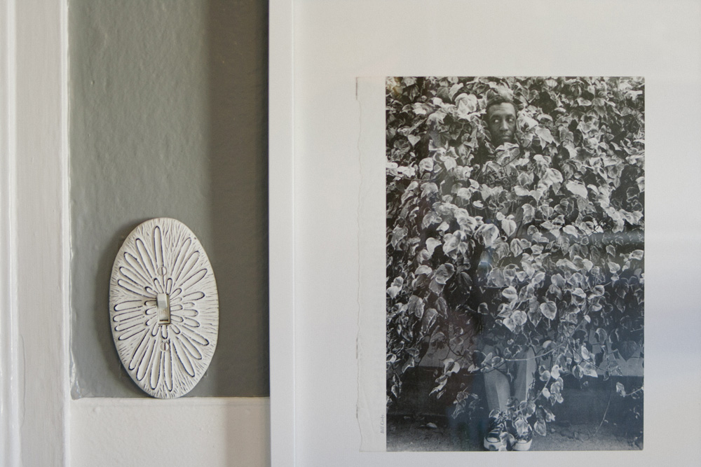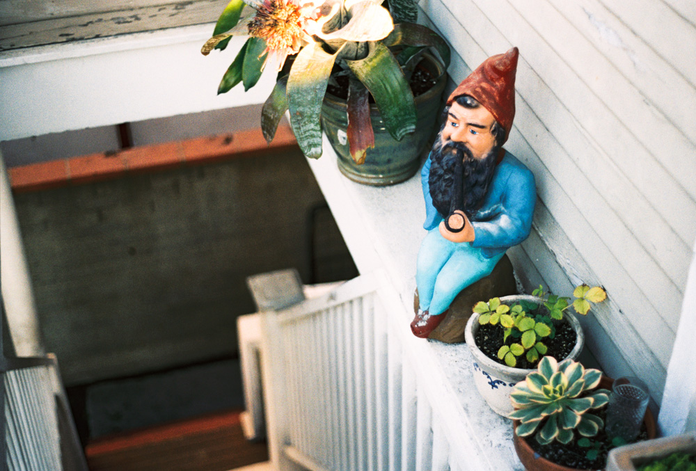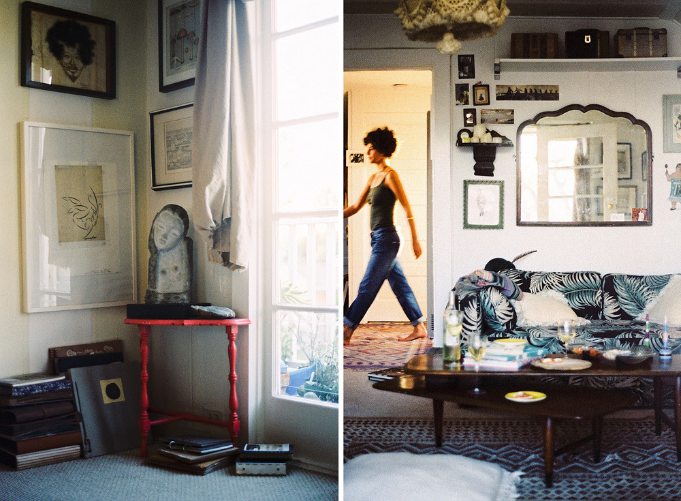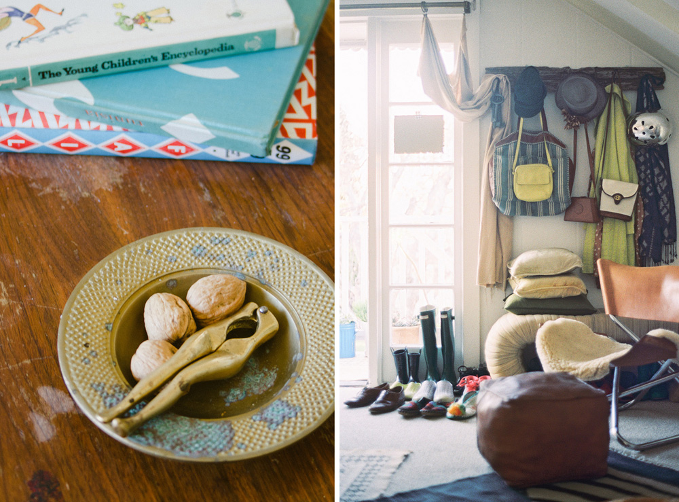Architect Visit: Mork-Ulnes in San Francisco on the AIA Tour
Issue 34 · Summer Travels · August 26, 2009
Here's a preview of one of the house's on this year's AIA San Francisco Home Tour: a renovated 19th century Victorian on Clayton Street, in the Haight, by Mork-Ulnes Design. The architects used salvaged floorboards, denim insulation, no-VOC finishes, and radiant heating in the construction to "contribute to the ethos of this former hippie flat." Photos by Bruce Damante.
For more information, go to AIA SF's Architecture and the City Festival. To register in advance, click on AIA SF Home Tour.









































