loft conversion in terronska
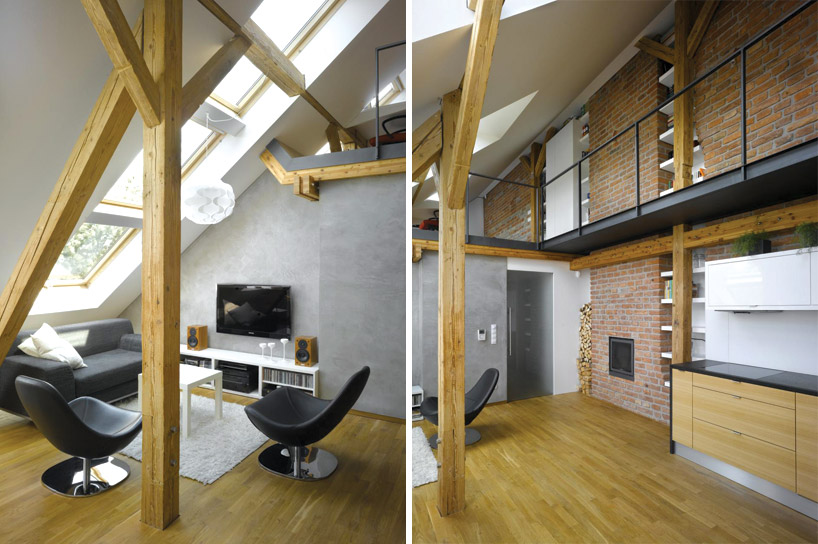
loft conversion in terronska by idhea
images © filip šlapal
images © filip šlapal
czech republic-based architectural firm idhea has completed the renovation of a house, originally built in the 1930’s in bubeneč prague district.
a combination of the original brick chimney wall, the wood planks and soft gray plaster create a contemporary textural pallet.
the popular zone was an important factor in the programming and placement of the interior spaces. the more public areas,
such as the living and dining area are facing the stromovka park and the zoo in troja, while the windows of the bedroom
have high-gown lime-trees outside, proving privacy.
a combination of the original brick chimney wall, the wood planks and soft gray plaster create a contemporary textural pallet.
the popular zone was an important factor in the programming and placement of the interior spaces. the more public areas,
such as the living and dining area are facing the stromovka park and the zoo in troja, while the windows of the bedroom
have high-gown lime-trees outside, proving privacy.
having minimal floorspace, the challenge of the project was finding a balance between the desired openness while still integrating
all the necessary areas. this was achieved with a gallery space atop the stairs, giving the view of the sloped volume.
combining storage space with structural elements create focal points in the within the apartment.
all the necessary areas. this was achieved with a gallery space atop the stairs, giving the view of the sloped volume.
combining storage space with structural elements create focal points in the within the apartment.
.
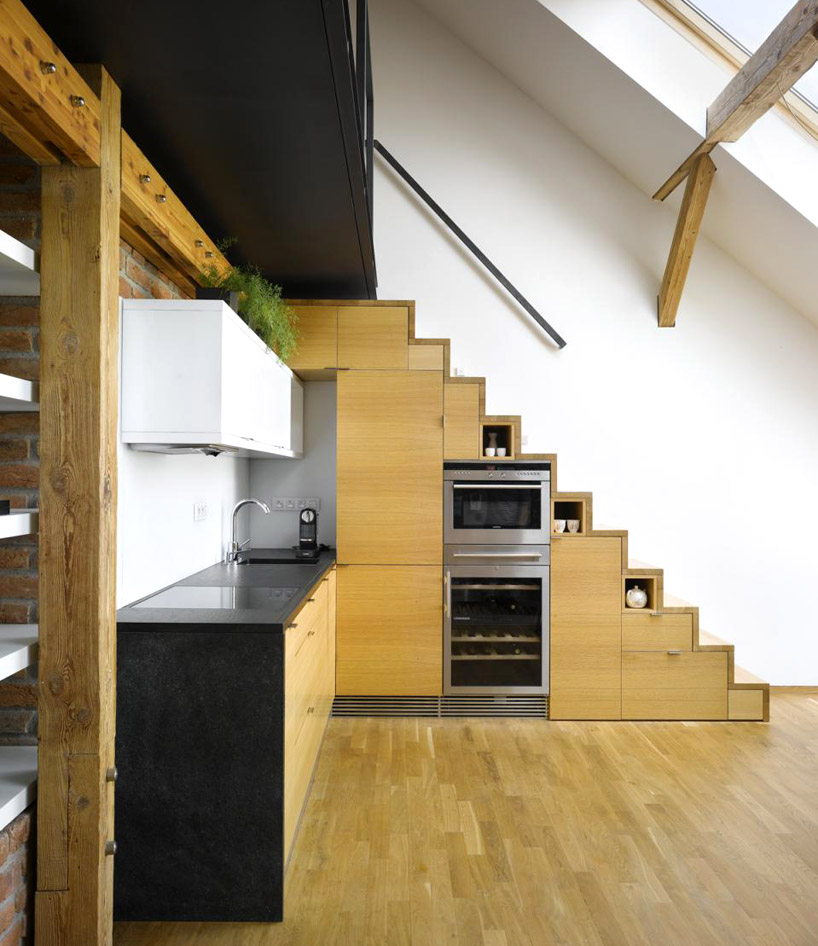
cabinetry is built into the stairs
image © filip šlapal
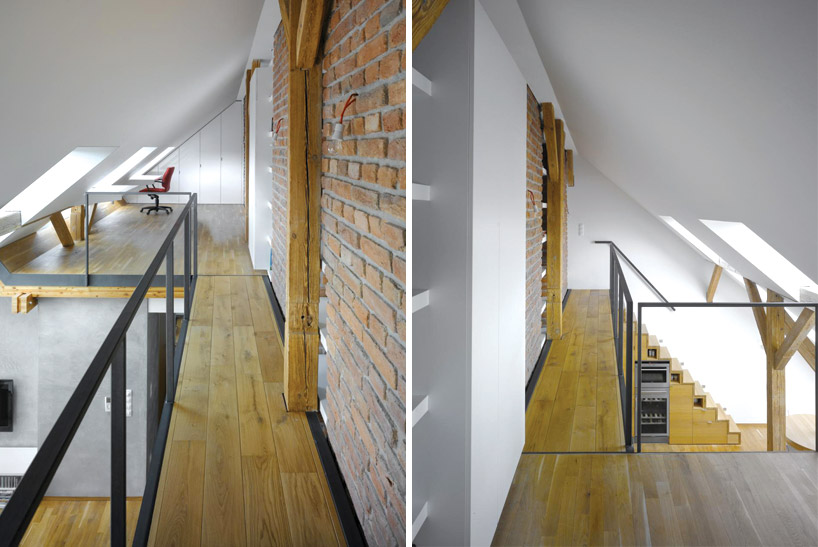
second story gallery
images © filip šlapal
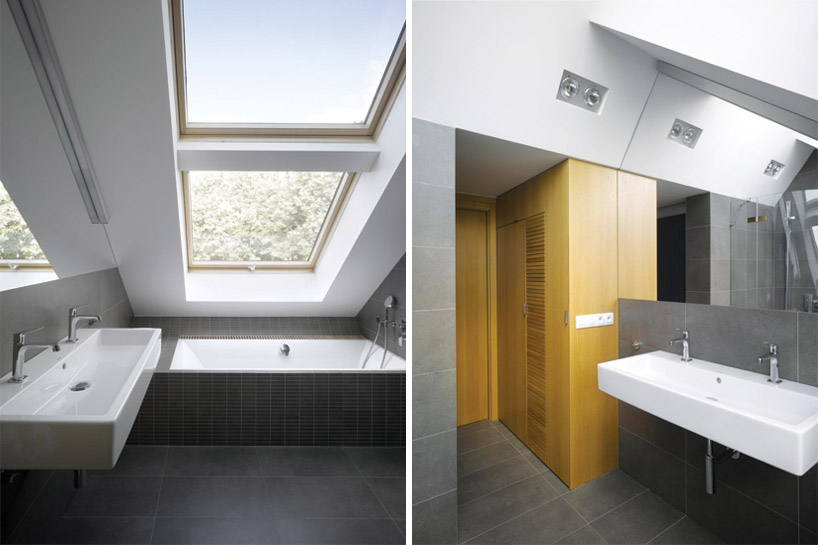
bathroom with natural lighting
images © filip šlapal
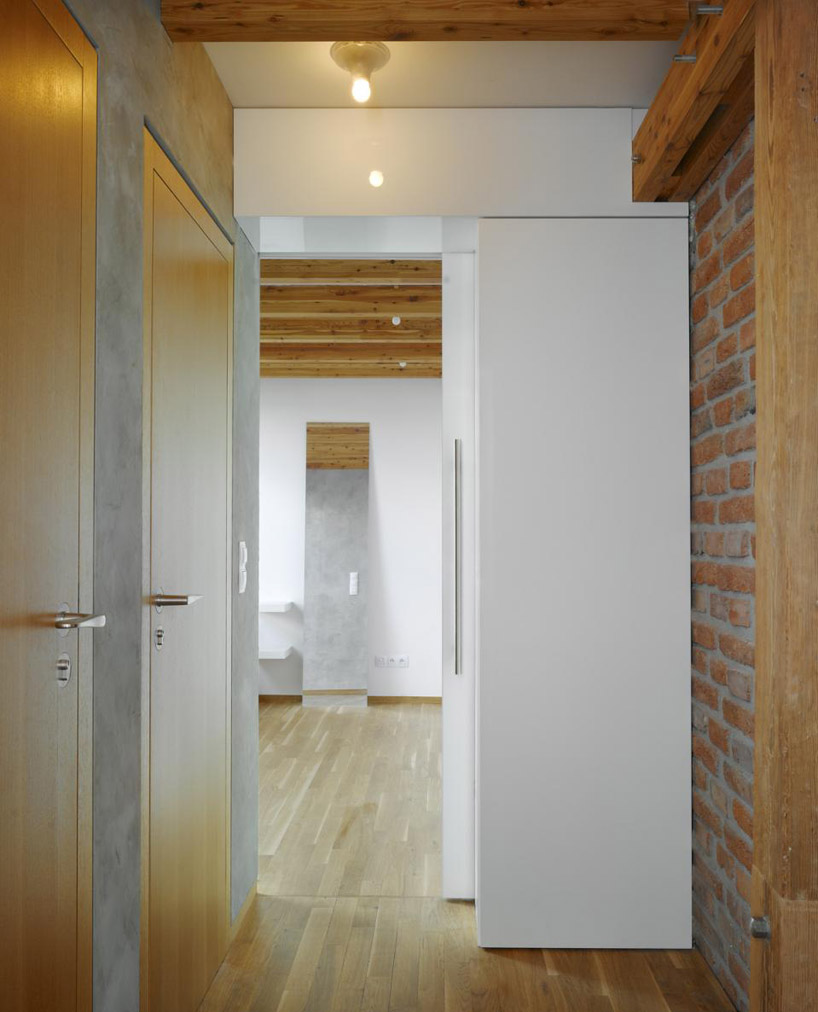
view of hallway towards the bedroom
image © filip šlapal
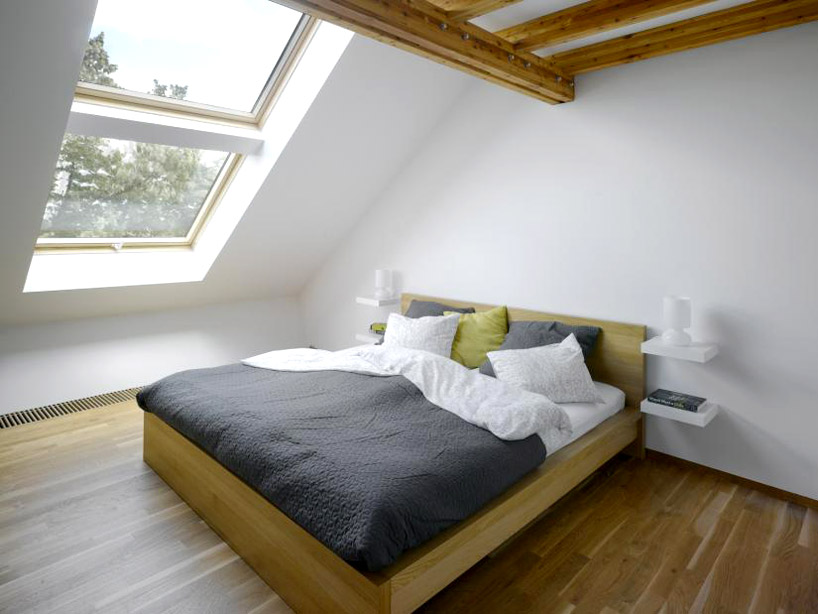
bedroom with gabled ceiling and skylight
image © filip šlapal
project info:
project: 2006-2008
construction: 2008-2012
cooperation: lukáš vrba
photography: dalibor hlaváček
visualizations: dalibor hlaváček
construction: 2008-2012
cooperation: lukáš vrba
photography: dalibor hlaváček
visualizations: dalibor hlaváček
I really appreciate your work especially the research part of it which made the whole point very easy to understand. The issue that you have raised through this blog "
ReplyDeleteLoft Conversion in Clapham