Amazing Home Disign with a Beautiful Attic Space
All about attics - from design to renovation. It sarted as a documentation of me remodeling our home's attic. Later it evolved to all that has to do with attic remodeling and decorating.
Wednesday, December 21, 2016
Wednesday, December 14, 2016
Inside the Amazing Renovation of a 1907 Pennsylvania Schoolhouse

Leanne Ford Shaffer and Brad Shaffer married, moved into a former schoolhouse, and kicked off a DIY renovation. Three years later, the honeymoon still isn't over.
More By Joshua Lyon
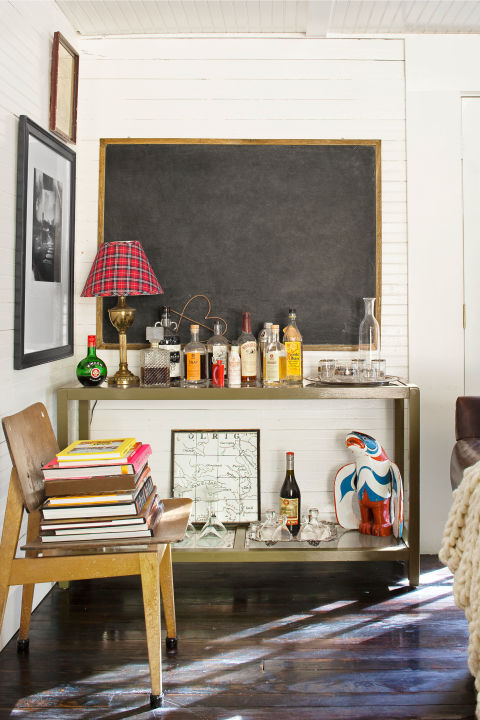
A Hands-On Education
After Leanne Ford Shaffer and her husband, Brad Shaffer—the brains behind Acre Goods + Services, a creative agency focused on interior design, styling, and branding—got married in 2010, the couple began looking for a new home. A Craigslist search for a rental unexpectedly led to a mortgage: The Shaffers scoped out a 1907 schoolhouse—anchoring two wooded acres in the village of Sewickley, Pennsylvania, 13 miles northwest of Pittsburgh—on a Saturday and made an offer the next Monday.
In this photo: A vintage chalkboard and classroom chair reference the home's past. The bar cart was a gift; the couple bought the painted wooden eagle during a trip to Australia.
In this photo: A vintage chalkboard and classroom chair reference the home's past. The bar cart was a gift; the couple bought the painted wooden eagle during a trip to Australia.
Max Kim-Bee
Before: Kitch
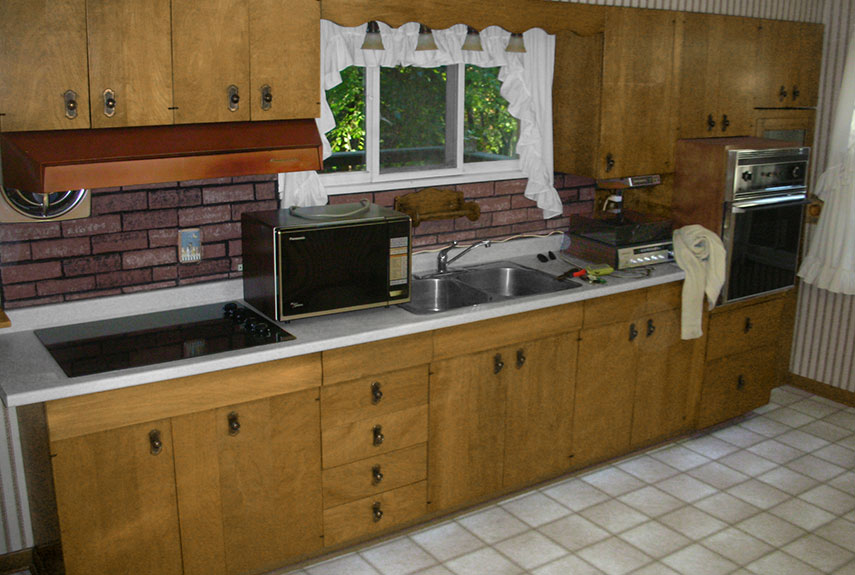

A faux-brick backsplash? Dark cabinets? Formica counters? This room boasted every bad-kitchen cliché. "Within a week, we'd taken a sledgehammer to the kitchen," Leanne remembers. "The place was ugly, and it wasn't our style at all."
What came next was an adventure in DIY renovation. As the Shaffers stripped away the structure's unfortunate 1960s alterations, they discovered stunning details. Brad pulled up layers of jaundiced-looking linoleum to reveal pine floors.
What came next was an adventure in DIY renovation. As the Shaffers stripped away the structure's unfortunate 1960s alterations, they discovered stunning details. Brad pulled up layers of jaundiced-looking linoleum to reveal pine floors.
.
Max Kim-Bee
2 Before: Kitchen
A faux-brick backsplash? Dark cabinets? Formica counters? This room boasted every bad-kitchen cliché. "Within a week, we'd taken a sledgehammer to the kitchen," Leanne remembers. "The place was ugly, and it wasn't our style at all."
What came next was an adventure in DIY renovation. As the Shaffers stripped away the structure's unfortunate 1960s alterations, they discovered stunning details. Brad pulled up layers of jaundiced-looking linoleum to reveal pine floors.
What came next was an adventure in DIY renovation. As the Shaffers stripped away the structure's unfortunate 1960s alterations, they discovered stunning details. Brad pulled up layers of jaundiced-looking linoleum to reveal pine floors.
After: Kitchen
Fixing the kitchen proved inexpensive, thanks to subway tiles and plenty of white paint, and a few bargains: "We had our new kitchen designed in Sweden," Leanne jokes of the Ikea cabinets, butcher-block countertops, and farmhouse sink. An antique bakery table, equipped with Pottery Barn baskets, functions as the kitchen island. The Shaffers found the barstool in the trash.
Max Kim-Bee
Advertisement - Continue Reading Below
4 Of 17
Before: Dining Room
Low ceilings and plain drywall initially plagued the dining room area.
5 Of 17
After: Dining Room
When the Shaffers removed the structure's dropped ceilings and drywall, they discovered dramatic roof beams and charming beadboard. In the dining room, and throughout the residence, they sanded the pine floors and stained them a rich ebony.
In this photo: Leanne and Brad, with their terrier, Tom, relax in midcentury Woodard chairs. A friend crafted the dining table out of wood salvaged from a bowling lane. The oversize light formerly illuminated a factory. The walls are painted High-Gloss White by Behr.
In this photo: Leanne and Brad, with their terrier, Tom, relax in midcentury Woodard chairs. A friend crafted the dining table out of wood salvaged from a bowling lane. The oversize light formerly illuminated a factory. The walls are painted High-Gloss White by Behr.
Max Kim-Bee
6 Of 17
Before: Living Room
Dated carpet and furniture made the living room feel dark.
Max Kim-Bee
Advertisement - Continue Reading Below
7 Of 17
After: Living Room
Brad installed beadboard on the ceiling to echo the restored walls. By jettisoning the cabinet doors beneath the window seat, he created a clever spot to stash logs for a new woodstove.
Leanne and Brad didn't spend a fortune decorating—nor would these inveterate thrifters have wanted to. A healthy junk-shop habit supplements souvenirs gathered on various trips and hand-me-downs from friends and family. The vibe is classic Americana, treated with a rock 'n' roll attitude: A JFK campaign poster faces off against a gilded Federal mirror, both items nicked from Leanne's childhood home.
Bright idea: When it comes to hanging wall art, don't overlook the mullion bar between two windows.
Leanne and Brad didn't spend a fortune decorating—nor would these inveterate thrifters have wanted to. A healthy junk-shop habit supplements souvenirs gathered on various trips and hand-me-downs from friends and family. The vibe is classic Americana, treated with a rock 'n' roll attitude: A JFK campaign poster faces off against a gilded Federal mirror, both items nicked from Leanne's childhood home.
Bright idea: When it comes to hanging wall art, don't overlook the mullion bar between two windows.
Max Kim-Bee
8 Of 17
Eclectic Collectibles
Fate obliged Leanne's fantasy of lining the living room walls with beadboard: Under drywall, the duo stumbled across the timeless panels.
"My wife and I have always had similar taste—a sort of modern vintage aesthetic—but while working on the house together, we really developed our shared style," Brad explains.
Plus: 85 living rooms you'll want in your home »
"My wife and I have always had similar taste—a sort of modern vintage aesthetic—but while working on the house together, we really developed our shared style," Brad explains.
Plus: 85 living rooms you'll want in your home »
Max Kim-Bee
9 Of 17
Powder Room
The Shaffers refashioned the hall closet into a powder room. The faucets hail from a school science lab. The walls are painted Pup Tent by Martha Stewart Living.
Plus: 49 bold bathroom decorating ideas »
Plus: 49 bold bathroom decorating ideas »
Max Kim-Bee
Advertisement - Continue Reading Below
 Before: Bedroom
Before: Bedroom
The couple decided to tear down the dropped ceiling and basic wallpaper.
?
Friday, December 2, 2016
If you spend your life ensuring that other people have beautiful places to live and timeless building where they can thrive, it can be difficult to find the time to make your own space what you really want it to be. For architect Dimitar Karanikolov from firm Meshroom and interior designer Ven Niklova, it was a two-year labor of love that finally found them with a space they could call their own. After returning to Sofia, Bulgaria after many years abroad in London, the pair was searching for a home where they could put down roots when they found a unique attic apartment in a new development. The space was small but it had character and they knew they could turn it into something they loved. With their own expertise and ingenuity, they combined many creative spaces and custom pieces that resulted in the inspiring home you see here.
.

- 1 |
The upper level apartment grabs hold of the old-fashioned aesthetic that is currently in style and uses it to innovative ends. Though modern technology is central to both the architect and designer professions, the pair has gone to great lengths to conceal the most garish of modern comforts. For instance, an air conditioning unit is hidden inside a custom wooden drawer while bar edison bulbs dangle from magnets over the dining table.
Advertisement

- 6 |
The largest custom creation in the small space is the large black box that stands at the center of the room. Though you would never guess it, this room is perched atop the building’s elevator shaft and actually contains the apartment’s bathroom. The exterior material is dark concrete paneling which looks worn as though it has always been a part of this building.
Advertisement
Wednesday, November 23, 2016
Artist Builds Amazing 200 Sq. Ft. Tiny Home in Hawaii - Ideas for building an attic
on July 14, 2014
I had to share this story with you on an artist named Jay Nelson who built an amazing 200 sq. ft. tiny home in Hawaii.
He’s already known for building artistic and functional micro homes before. This includes mobile structures, too.
But just the other day he shared his latest little house with Lloyd Kahn over at Shelter Publications and I wanted to let you know about it here.
Jay Nelson’s 200 Sq. Ft. Tiny Home in Hawaii
image: http://tinyhousetalk.com/wp-content/uploads/jay-nelsons-200sqft-tiny-house-in-hawaii-001-600x399.jpg
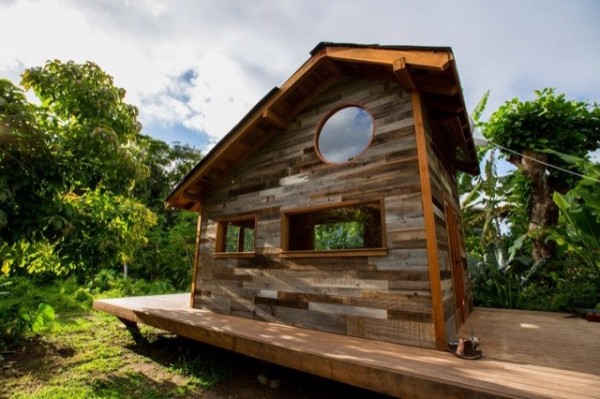
Images © Jess Bianchi & Jay Nelson
image: http://tinyhousetalk.com/wp-content/uploads/jay-nelsons-200sqft-tiny-house-in-hawaii-002-600x399.jpg
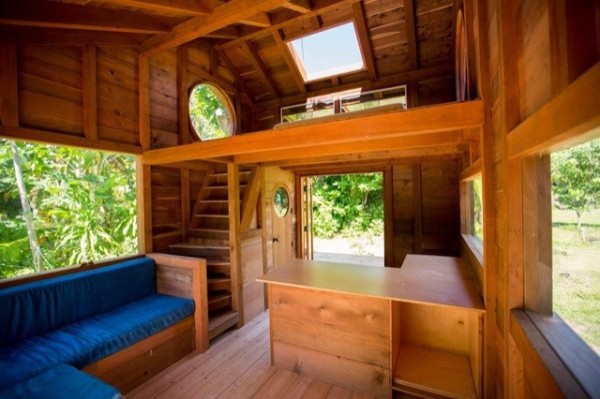
image: http://tinyhousetalk.com/wp-content/uploads/jay-nelsons-200sqft-tiny-house-in-hawaii-003-600x399.jpg
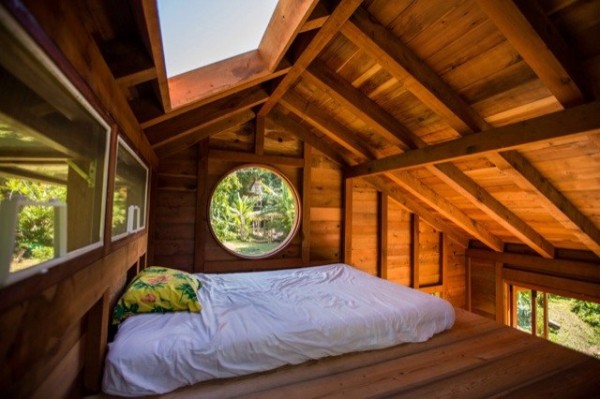
Images © Jess Bianchi & Jay Nelson
I absolutely LOVE this design. It’s simple yet very functional. Just what a tiny house is supposed to be. And I personally love the fact that it’s NOT on wheels and is built on a ‘normal’ foundation with outdoor deck space. This is totally how I’d like to do it on my own land someday. How about you?
Read more at http://tinyhousetalk.com/artists-hawaii-tiny-home/#v03TwbyxM76ttg5U.99
Friday, July 22, 2016
|
Subscribe to:
Comments (Atom)















































