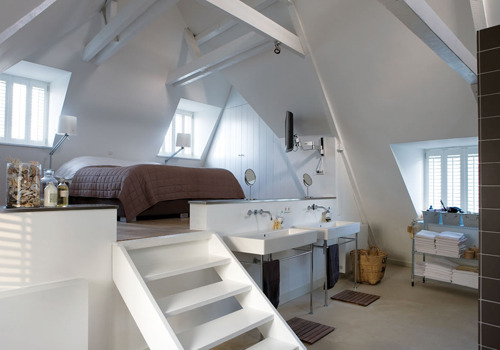Old Grain House Transformed to Penthouse
From: stylefiles.com
Can you believe that this beautiful penthouse used to be a grain warehouse?! As soon as the owners heard a friend talking about an attic on the roof of an old factory they jumped on it.
A broken ceiling, windows that were leaking, moldy carpets and cupboards and broken stairs didn’t stop the couple from following their dream. They renovated the place with imperatives: stick to their limited budget and keep the industrial spirit of the place.
The narrow spiral staircase connects the top floor of the factory with the old granary. The metal guardrail is the work of artist Judith Bartolani.
The kitchen (top image) is made from recycled materials. In the living room, the old flooring was removed and replaced by a layer of concrete poured directly on the bricks.
From the terrace the city as well as the sea can be seen.
(images from Marie Claire Maison)








