Net Zero Energy House by Klopf Architecture
Situated in Cupertino, California, this modern single family residence was designed in 2011 by Klopf Architecture.
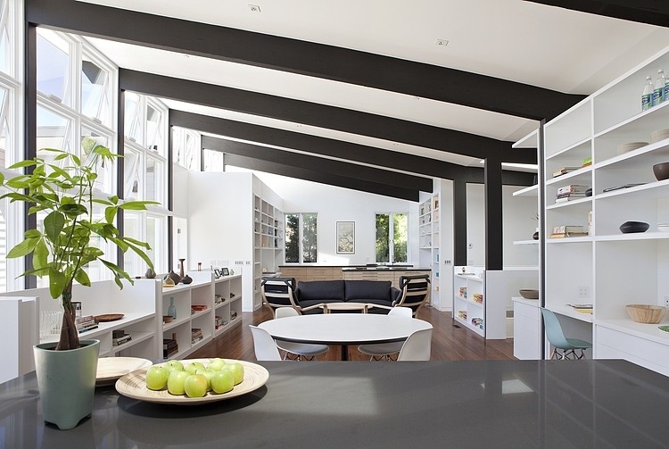

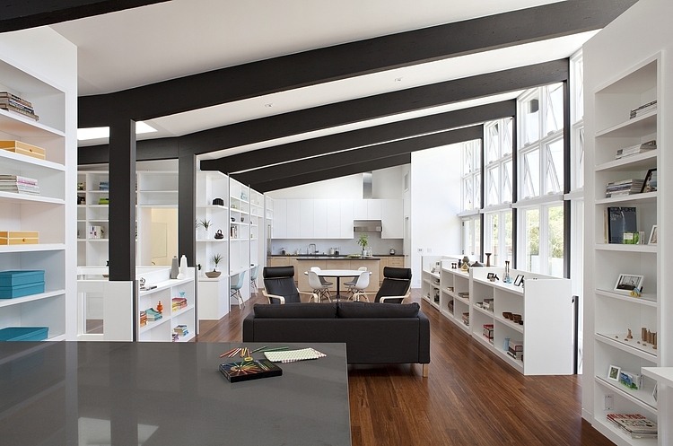

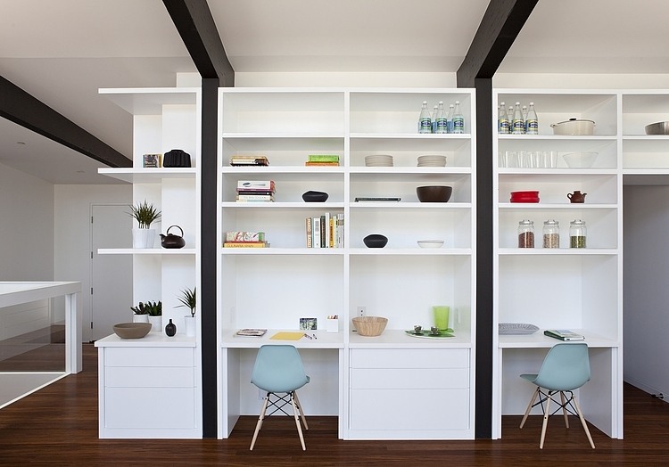

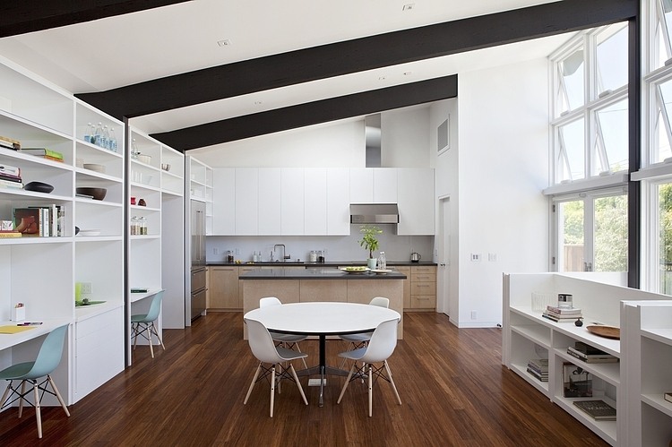


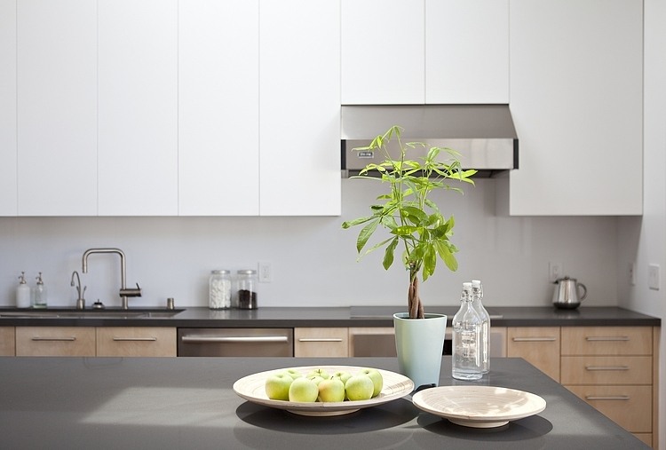

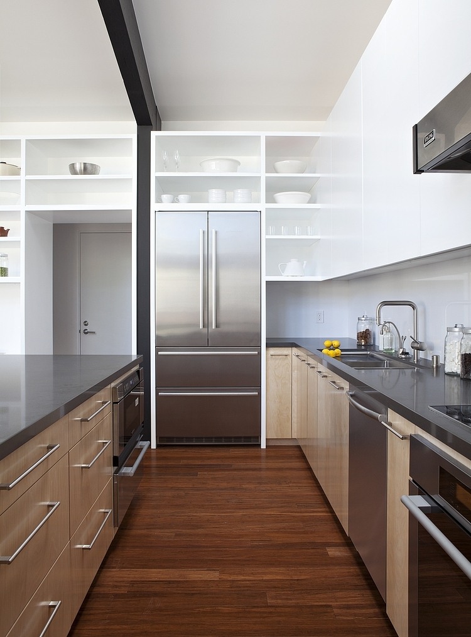

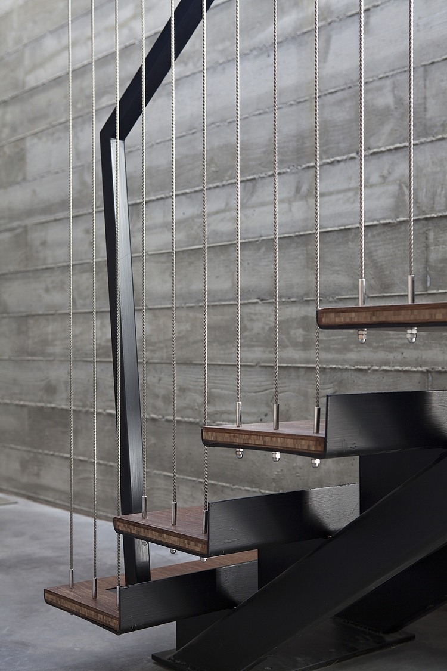

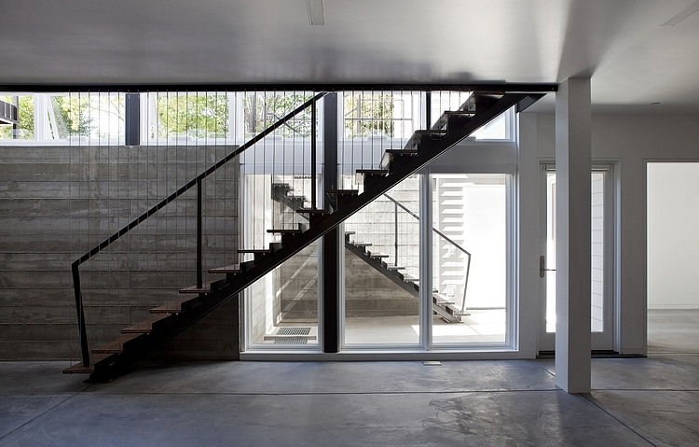


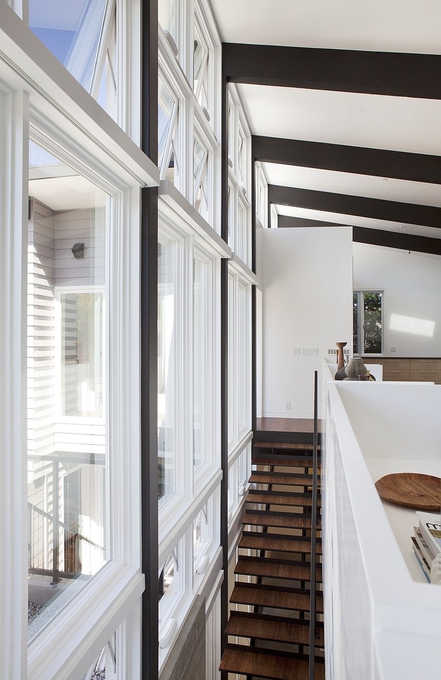

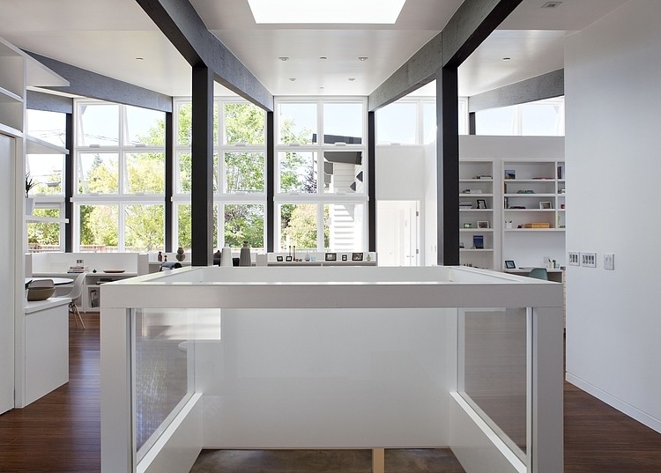

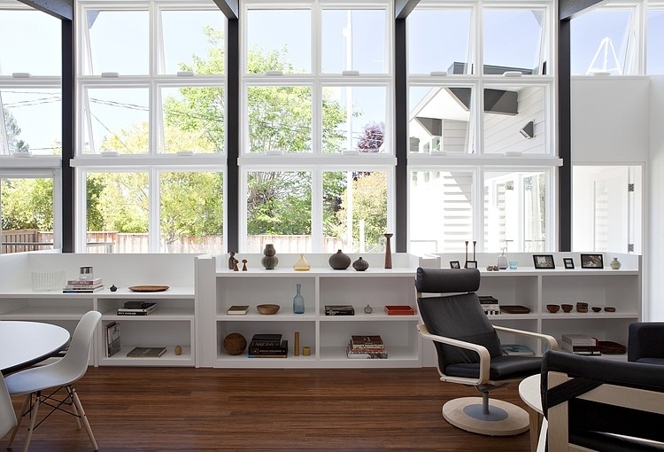

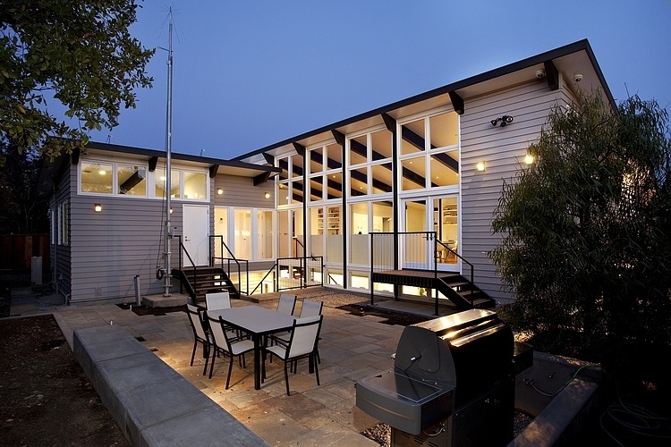

In respect of the neighbors, a partially-submerged lower level was designed with a pulled-back floor plate to create a light-filled atrium. In conjunction with the mechanical engineer, Klopf designed a net-zero energy home featuring insulated concrete forms, structural insulated panels, high-performance windows, cementitious siding and a solar photovoltaic system sized to cover all the energy usage. The new open and light house offers a connection to nature while maintaining privacy.
Why this House?
























Description by Klopf Architecture
The goal, a new two-level home that could score as high as reasonable in the “GreenPoint Rated System”. The owners de-constructed their existing home when they realized that any single-story design would completely eliminate their back yard.In respect of the neighbors, a partially-submerged lower level was designed with a pulled-back floor plate to create a light-filled atrium. In conjunction with the mechanical engineer, Klopf designed a net-zero energy home featuring insulated concrete forms, structural insulated panels, high-performance windows, cementitious siding and a solar photovoltaic system sized to cover all the energy usage. The new open and light house offers a connection to nature while maintaining privacy.
Why this House?
- The owners wanted to stay in the house their family had owned for two generations, as well as remain in the neighborhood they loved.
- Times have changed and families need more space… and this family has additional space requirements because both parents work from home.
- They soon realized that even an addition to the house they had could never fit a private office, an art studio for creating and teaching art, bedrooms for the family members plus a guest bedroom, and enough living space and storage. The lot just wasn’t big enough!
- The rear of the house is inspired by the mid-century modern Eichler houses because the owners were temporarily living in an Eichler house and fell in love with the style.
- The owners also wanted to have an environmentally sustainable house that would last for another few generations.
- The owners discovered that Cupertino allows much more house area if part of the house is a basement…. so they decided to create this house.
- The house that used to be on this site was “deconstructed,” meaning it was taken apart piece by piece for recycling and re-use.
- The dirt on the site was good for re-use, so no new soil was trucked in for the project.
- The house is built in an already existing neighborhood with infrastructure already in place. It’s an auto-dominated suburban neighborhood, but…
- When the electric car market has matured a bit more, the owners will use electric cars that are powered by their solar panels.
- The house is meant to continue the character of the cul-de-sac neighborhood by maintaining the ranch house profile.
- Instead of building a second story, the owners dug a partial basement to create a lower level. The height of the house is in between the single story home on the right and the two story home on the left.
- The main space and window wall is oriented to the north, with windows on other faces carefully regulated. This allows a lot of even daylight in the house without bringing in direct sun.
- The main space has the kitchen, dining area where the family will hang out around a large round table, a living room area, and the art studio. One of the owners has a desk for household business next to the art studio, and both kids have homework desks built in near the dining area. Most family life can occur in this main space, and children can be supervised by their parents when using the internet.
- The office is separated from the rest of the house by a hallway with doors on both ends for privacy.
- Instead of wood, the siding is termite-proof, fire-resistant, and highly-durable “Artisan Lap” siding by the Hardie Company.
- The structural walls are made of “SIPs” (Structural Insulated Panels). These are pre-fabricated, highly-insulated wall panels with no studs (saving energy and wood).
- The basement walls are made of concrete poured inside styrofoam “ICFs” (Insulated Concrete Forms). These walls are water-tight, air-tight, and highly insulated.
- Bamboo flooring and stair treads. This is a rapidly renewable resource (technically, bamboo is a grass) that has the beauty of natural wood and high durability.
- The south-facing roof has a 13.4 kW photovoltaic array (solar panels).
- Not much energy is required to heat the house. Besides the passive solar orientation mentioned above, it also has an exceptionally tight building envelope because of the SIPs, ICFs, and the use of spray-foam insulation in the attic. The envelope is so tight that a range hood wouldn’t be able to suck air out unless a window as open (we ended up installing a vent that opens when the fan turns on).
- The house uses innovative technology to provide heating, cooling, and domestic hot water via one system: the Altherma system by Daikin.
- Power for the Altherma system comes from the solar panels. NO natural gas is used in the house!
- Electric lighting is mostly fluorescent and LED, although there are more traditional light sources as well. But during the day, lighting isn’t needed because the design of the house brings in daylight.
- The house is tightly sealed against any pollen or allergens. To keep the owners healthy, there is a ventilation system that constantly brings in outdoor air through a filter and heat exchanger.
- Low-formaldehyde materials were used throughout, such that the formaldehyde content of the air tested much below the normal level.
- We put benches at the main doors with shoe storage. The owners and their guests all take off their shoes in the house, keeping dust, dirt, and allergens from spreading through the house.
- Radiant heat in the floors doesn’t need any ducts and will not blow air (with dust, allergens, etc.) around the house.
- The owners will have a house that is comfortable, healthy, carbon-neutral, and durable for the foreseeable future.
- The owners will be connected to nature as the daylight changes throughout the day and they view their back yard through the large window wall.
- Maintenance on the house will be minor because of the type and quality of materials selected.
- Until they have electric cars in operation, the house will create much more electricity than it uses (meaning PG&E has to pay the owners, instead of the other way around).
- The house is custom-designed to suit the professional and family lives of the owners, and will make life convenient for the whole family.
No comments:
Post a Comment