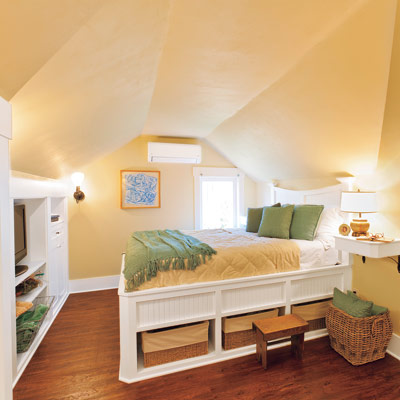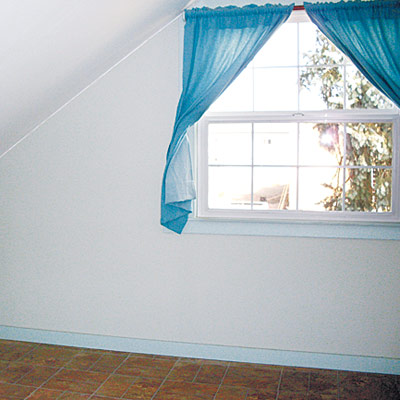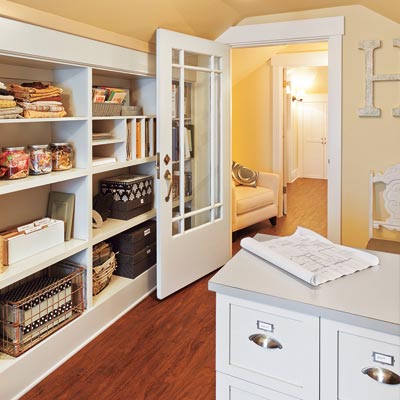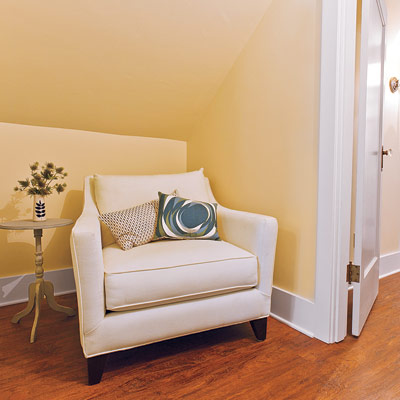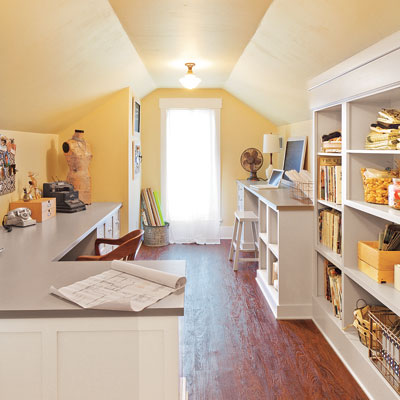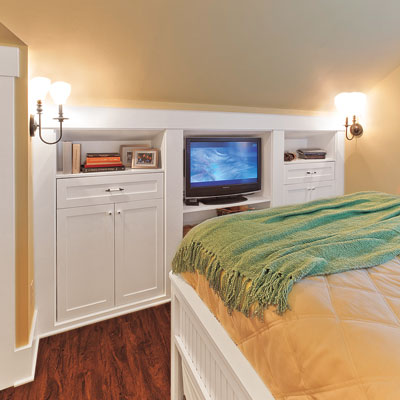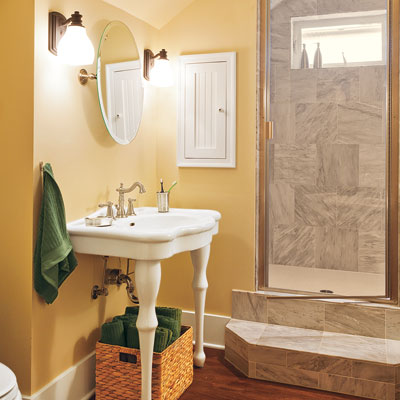Lavish Stockholm Penthouse with a 6 Meter Ridge Height
Via: fresh home
If you are looking for some meaningful apartment design inspiration, have a look at this exuberant modern penthouse located downtown Stockholm, Sweden. Found on Skeppsholmen, the duplex has a living area of 101 square meters and a total of four rooms. Wood is the defining element for the entire project, adding warmth and elegance while strongly contrasting the white walls. An open plan living room and kitchen set the tone for the minimalist home. Two of the interiors make a strong impression: the master bedroom with plenty of storage space and the exclusive bathroom with both bath and shower, Italian tiles, heated towel rail and washing machine and dryer. One of the most spectacular aspects of the duplex is a ceiling window, situated 6 meters above the bottom floor. Underfloor heating, air conditioning, spotlights and a built-in speaker system are just a few of the amenities of the penthouse. Abounding in natural light, the apartment looks spacious and welcoming.

































