Attic Becomes A Suite Retreat Upstairs
By: , This Old House magazine
From: thisoldhouse.com
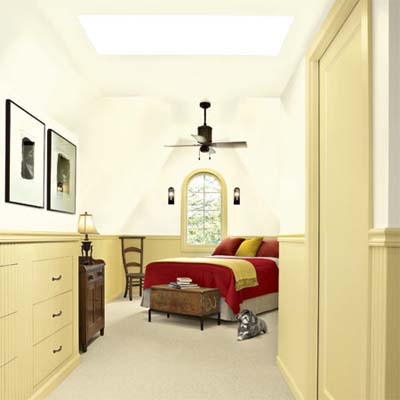
Making the Most of the Attic
Sometimes in the search for more living space there's no place to look but up. When Alan Koch bought this 1933 cottage in Portland, Oregon, he knew he'd be finishing the 600-square-foot attic sooner rather than later. And as a work-at-home educational and marketing consultant, Alan hankered for a light, bright office where he could spread out. By tapping the upstairs, he figured he could carve out just such a space, as well as a comfortable master suite, reserving downstairs bedrooms for guests and TV viewing.
Working with designer Kevin Fischer, he expanded the attic space by 100 square feet with a gabled dormer and, serving as his own general contractor, hired out HVAC and roof work while tackling demo and finish details himself. His airy aerie is now complete, and makes the most of every square inch with smart space-saving details—like the closet pocket door that keeps the passage-way free and clear. Says Alan, "It's such a homey space and, with views of sky and trees, an uplifting one, too."
Wall sconces: The Nauset Lantern Shop
Ceiling fan: Industry in Rust, The Modern Fan Co.
Working with designer Kevin Fischer, he expanded the attic space by 100 square feet with a gabled dormer and, serving as his own general contractor, hired out HVAC and roof work while tackling demo and finish details himself. His airy aerie is now complete, and makes the most of every square inch with smart space-saving details—like the closet pocket door that keeps the passage-way free and clear. Says Alan, "It's such a homey space and, with views of sky and trees, an uplifting one, too."
Wall sconces: The Nauset Lantern Shop
Ceiling fan: Industry in Rust, The Modern Fan Co.
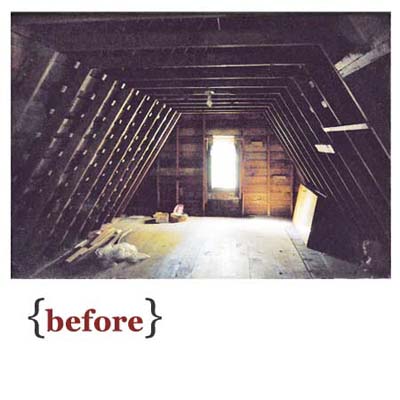
Breathing New Life Into Dead Space
The existing unfinished attic rose 7 feet to the collar ties. With the structure reworked, the bedroom gained a 9-foot ceiling with a large skylight to brighten the dressing area.
Architect: Kevin Fischer, Alice Design, Portland, OR; Interior design: Charlotte Cooney, Domestic Arts, Portland, OR;
Architect: Kevin Fischer, Alice Design, Portland, OR; Interior design: Charlotte Cooney, Domestic Arts, Portland, OR;
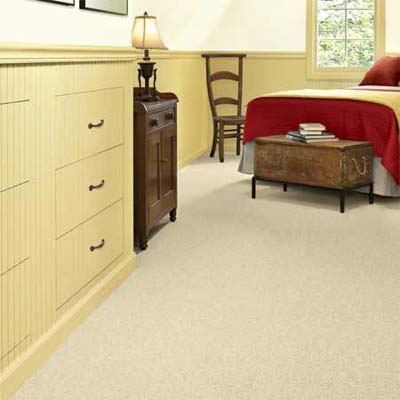
Built-In Drawers
Bumping in the wall in the dressing area allowed for built-in drawers to minimize clutter.
Wool carpeting: Woolshire Carpet Mills
Wool carpeting: Woolshire Carpet Mills
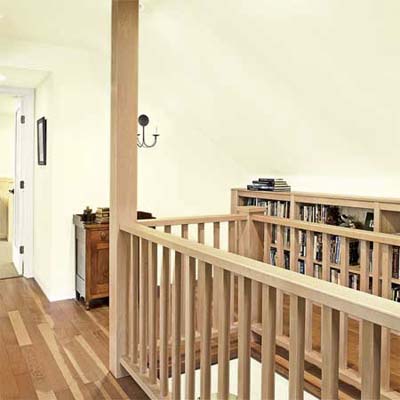
Library Landing
A long run of surface-mount, low bookcases transforms the space at the top of the stairs into a library. The second-to-last one on the right (not shown) is set on casters, so it can be pulled out to access crawl-space storage.
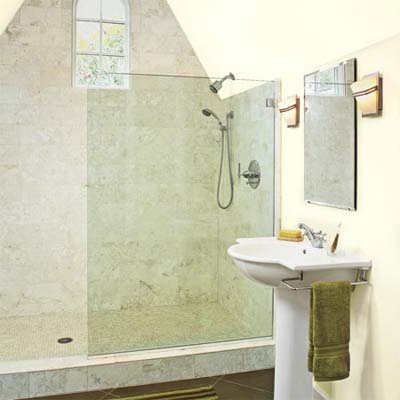
Open Shower
A glass partition keeps the room feeling airy and costs much less than a shower enclosure.
Sink: Jado/Porcher
Faucet: Grohe
Shower fixtures: Rohl
Sink: Jado/Porcher
Faucet: Grohe
Shower fixtures: Rohl
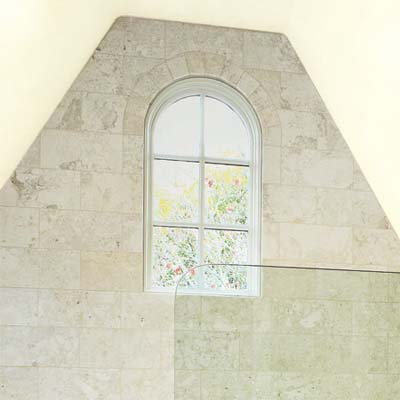
Making the Casement
The windowed wall in the shower is lined with marble rectangles, with hand-cut trim tiles framing the arched casement.
Window: Jeld-Wen Windows and Doors
Window: Jeld-Wen Windows and Doors
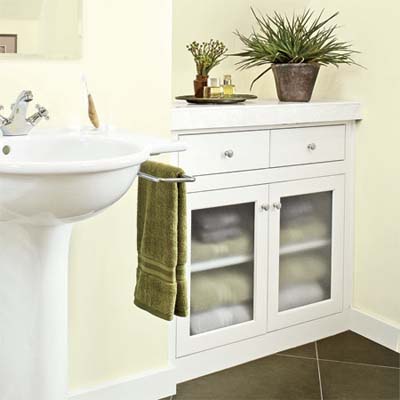
Finding Your Niche
Built-in bath storage is tucked into a niche, preserving open floor space and the cozy sloped ceiling.
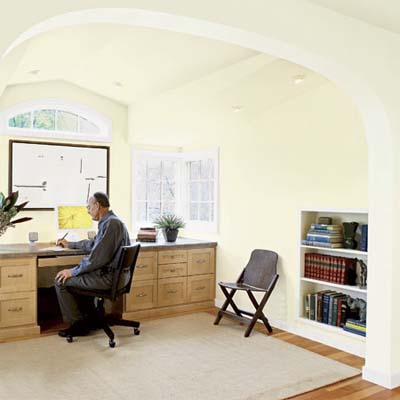
Open Planning
The office opens up to the library with a large arch to make the two spaces feel like one. A built-in desk runs the length of the new dormer's north wall. Because the room was built from scratch, homeowner Alan Koch was able to run all wiring and cables behind the walls, hooking them up to computer equipment hidden in custom cabinetry.
Cabinetry: DC Woodworking, Mulino, OR; 503-829-9061
Desktop: Formica
Cabinetry: DC Woodworking, Mulino, OR; 503-829-9061
Desktop: Formica
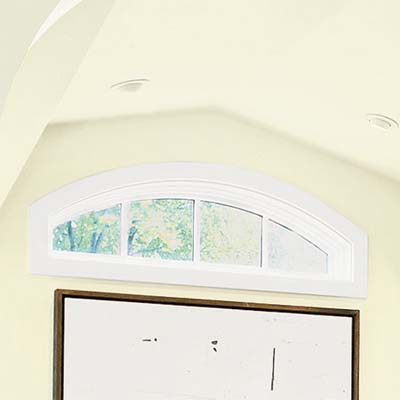
High Light
An eyebrow window high above the desk echoes the room's arched entryway and casts indirect light over the workspace, so glare isn't an issue.
Window: Jeld-Wen Windows and Doors
Window: Jeld-Wen Windows and Doors
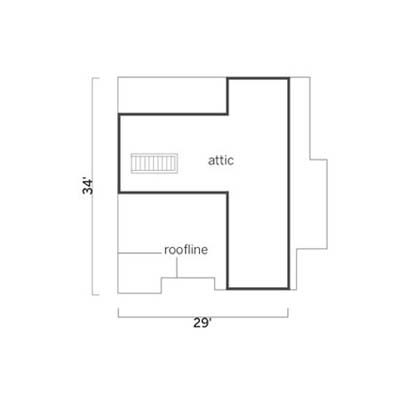
Before Floorplan
A staircase from the ground floor led to an unfinished T-shaped attic space.
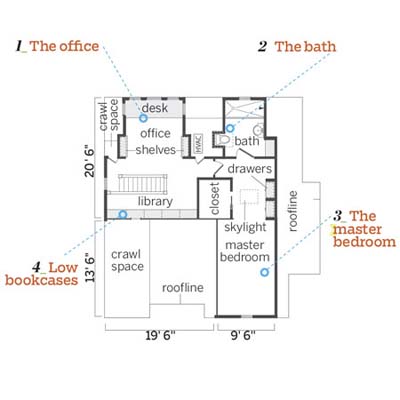
After Floorplan
Adding a dormer provided 100 square feet for the home office, located near the top of the stairs; it was left open to the stairwell and library wall for a feeling of spaciousness. The mechanicals closet and a door separate these areas from the master suite.
Shown here (clockwise, top left:) 1. The office occupies a dormer bumpout. The desk stretches wall to wall and is framed by windows; 2. The bath, in the shortest arm of the old T, gained room by recessing the toilet into the mechanicals closet. A skylight brightens up the space; 3. The master bedroom fits into the largest open space. The room narrows at the entrance for a closet and built-in bureau with a skylight overhead; 4. Low bookcases line the library wall opposite the office and behind the stairwell balustrade.
Shown here (clockwise, top left:) 1. The office occupies a dormer bumpout. The desk stretches wall to wall and is framed by windows; 2. The bath, in the shortest arm of the old T, gained room by recessing the toilet into the mechanicals closet. A skylight brightens up the space; 3. The master bedroom fits into the largest open space. The room narrows at the entrance for a closet and built-in bureau with a skylight overhead; 4. Low bookcases line the library wall opposite the office and behind the stairwell balustrade.
No comments:
Post a Comment